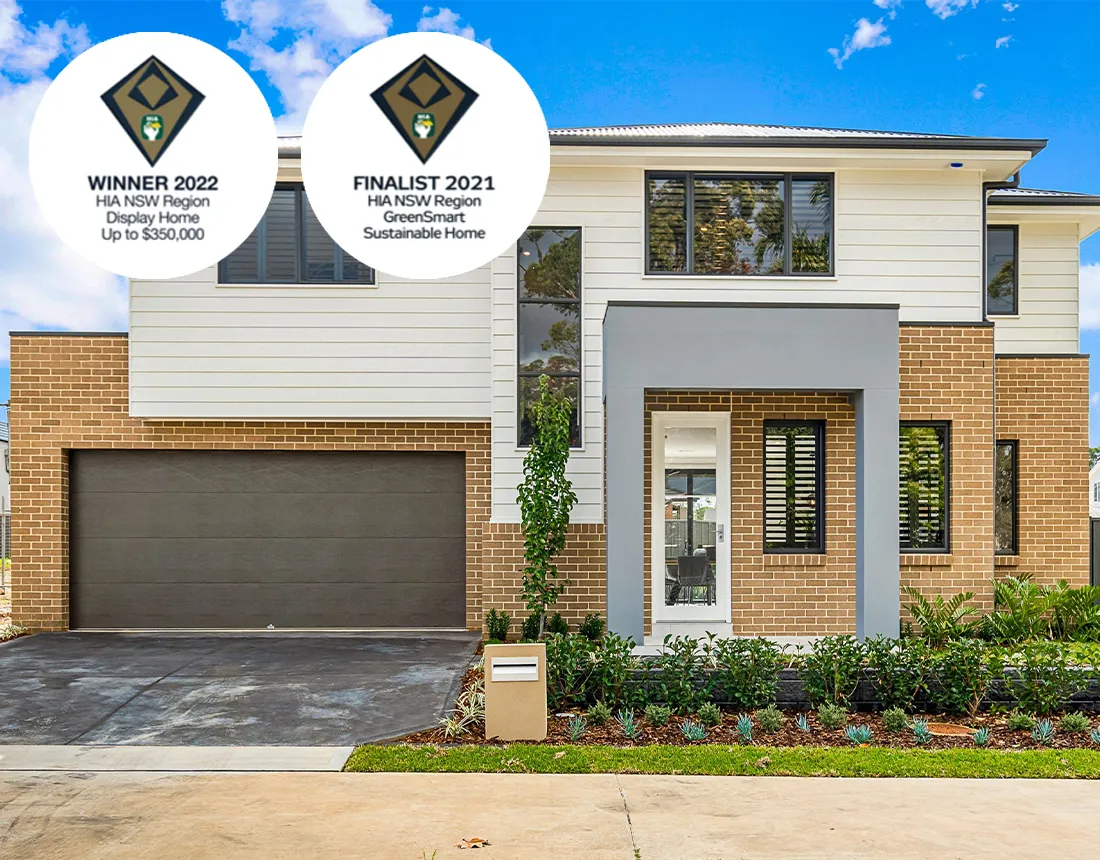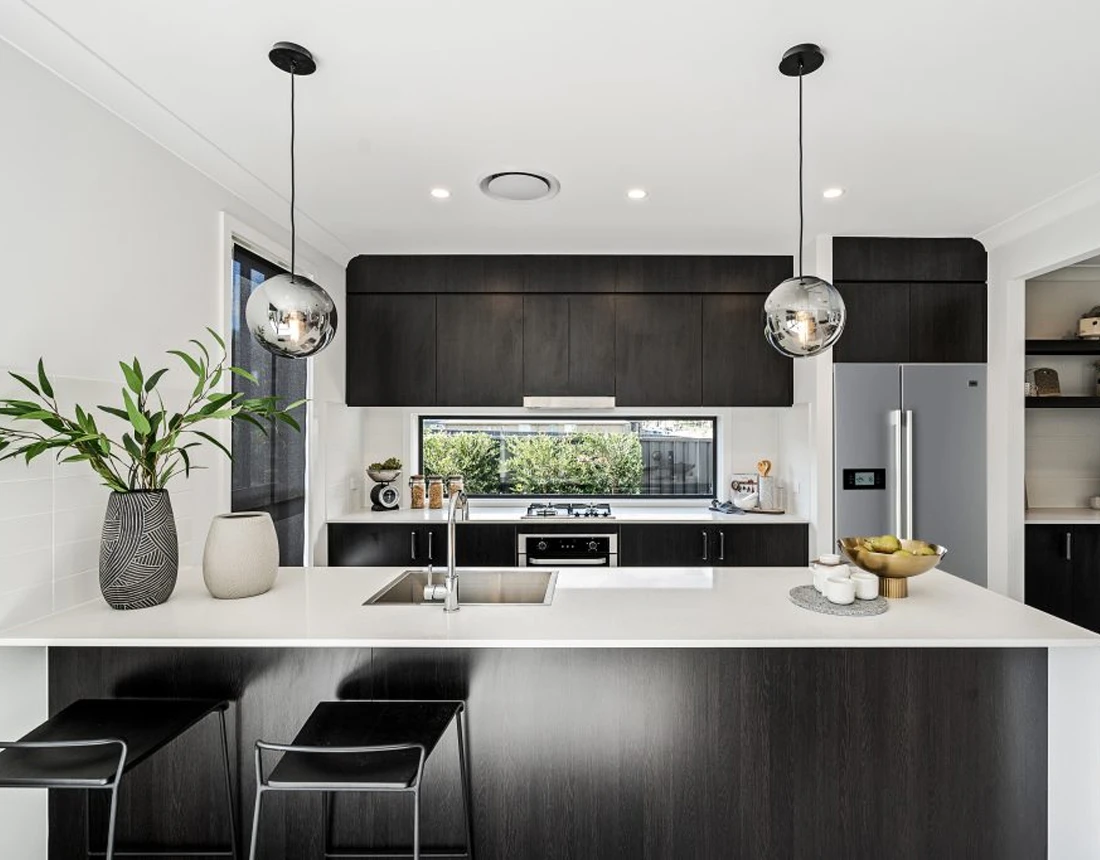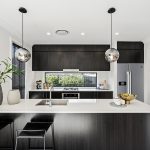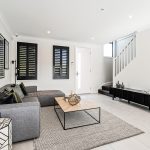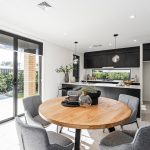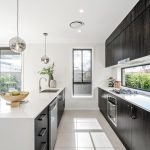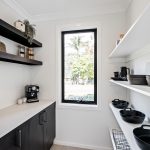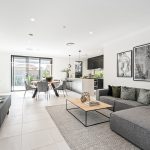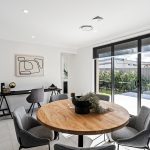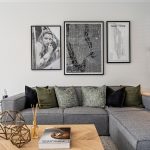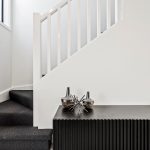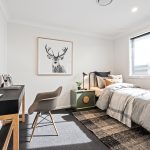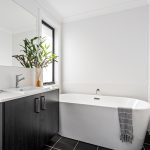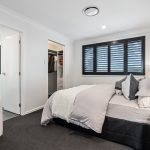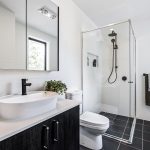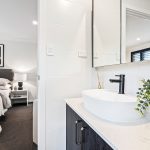- 4 Bedrooms
- 2.5 Bathrooms
- 1 Living
- 1 Study
- 2 Car Spaces
AUSTRAL DISPLAY HOME
6 Pear Street, Austral
Design: Crescendo II
Open by appointment.
- 4 Bedrooms
- 1 Living
- 2.5 Bathrooms
- 2 Garage
ABOUT OUR AUSTRAL DISPLAY HOME
2022 HIA-CSR Housing and Kitchen & Bathroom Awards Winner:
Best Display Home: Category up to $350,000
Our Austral display home is the two-storey Crescendo II, and it is the small-lot solution you have been looking for. Its clever design packs an impressive amount of accommodation and sense of space, despite the compact 281m² block it sits on. On entry you are greeted by a spacious open-plan living and dining area, which is flooded by natural light. Floor-to-ceiling glass doors lead out to the back veranda and yard, which offers a sizeable 60sq m of outdoor space. The veranda was created to cater to the Australian lifestyle, and it is a notable inclusion on such a compact block. Back inside, there’s a study nook, separate laundry, powder room, the showstopping kitchen and a well-sized butler’s pantry. Upstairs, you’ll love the wide hallway that leads to four bedrooms, which each have a built-in robe. The master suite provides that extra touch of luxury, with a gorgeous walk-in wardrobe and ensuite.
3D TOUR
WALKTHROUGH
FLOOR PLAN
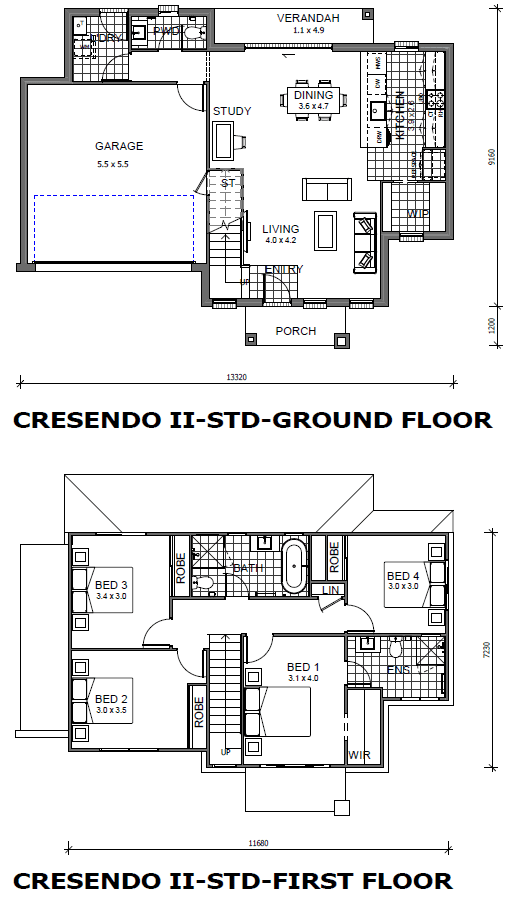
FLOOR PLAN DETAILS
FEATURES
- Designed to suit shallow lots
- Zero lot compatible
- Generous master bedroom with ensuite and walk-in robe
- 4 bedrooms with ample storage
- Double garage with direct access to home
- Open plan kitchen, living and dining

