Our new home inclusions are superior to what you will find elsewhere. That’s why we call them Elite Essential Inclusions, because they will create a space with some serious wow factor. Your contemporary open-plan design will come with a modern kitchen complete with stone benchtops instead of laminate; bedroom wardrobes will feature mirrored sliding doors; you’ll have a concrete driveway; appliances with five-year warranties and more. Plus, your inclusions will be complemented by an on-trend interior design package for a truly luxurious space. Visit our display homes to check out the inclusions for your new home, and see exactly what you will get for your money.
BUILD INCLUSIONS
Kitchen inclusions
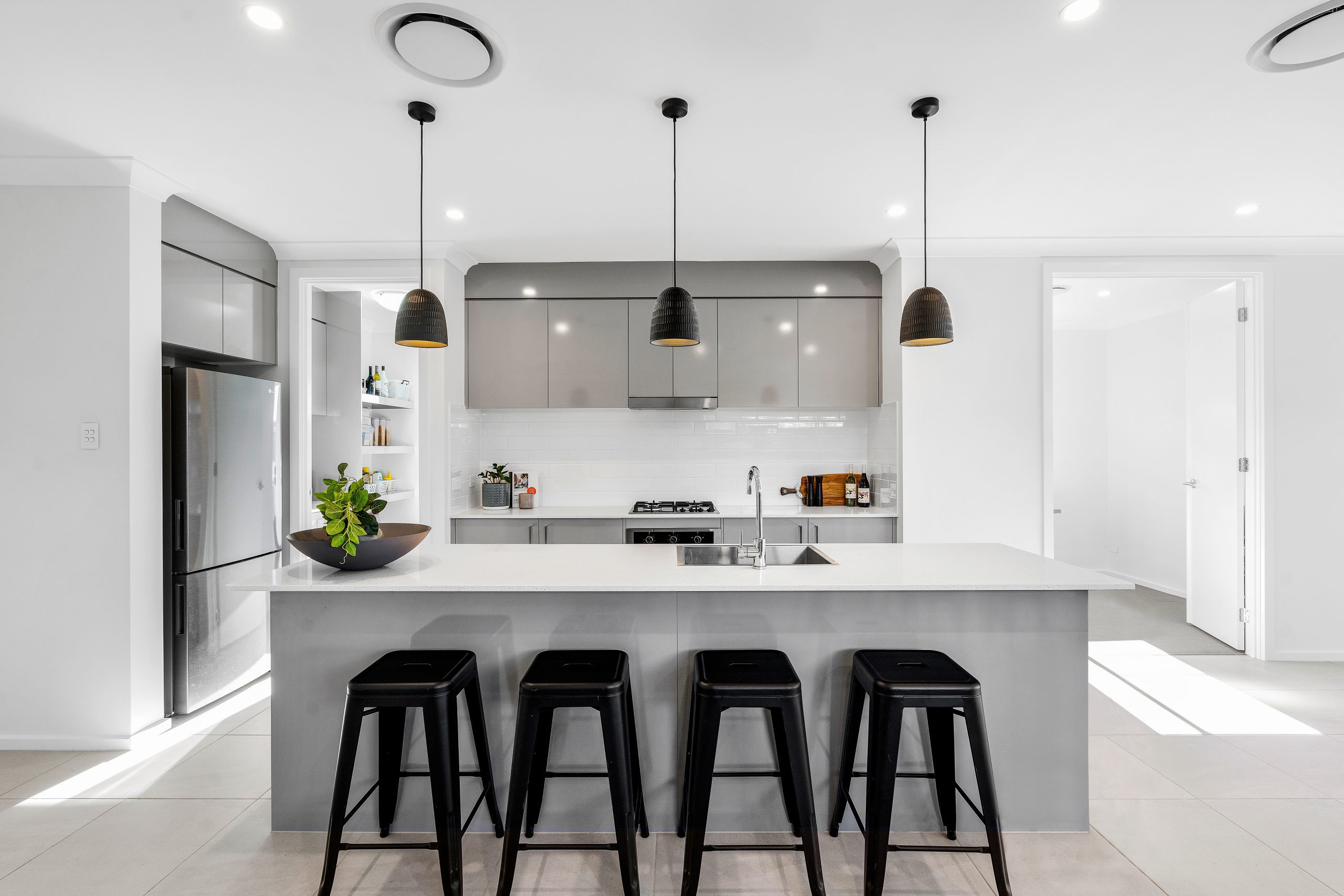
THE QUICK RUNDOWN: Press play to learn more about your new home’s kitchen inclusions
Bathroom inclusions
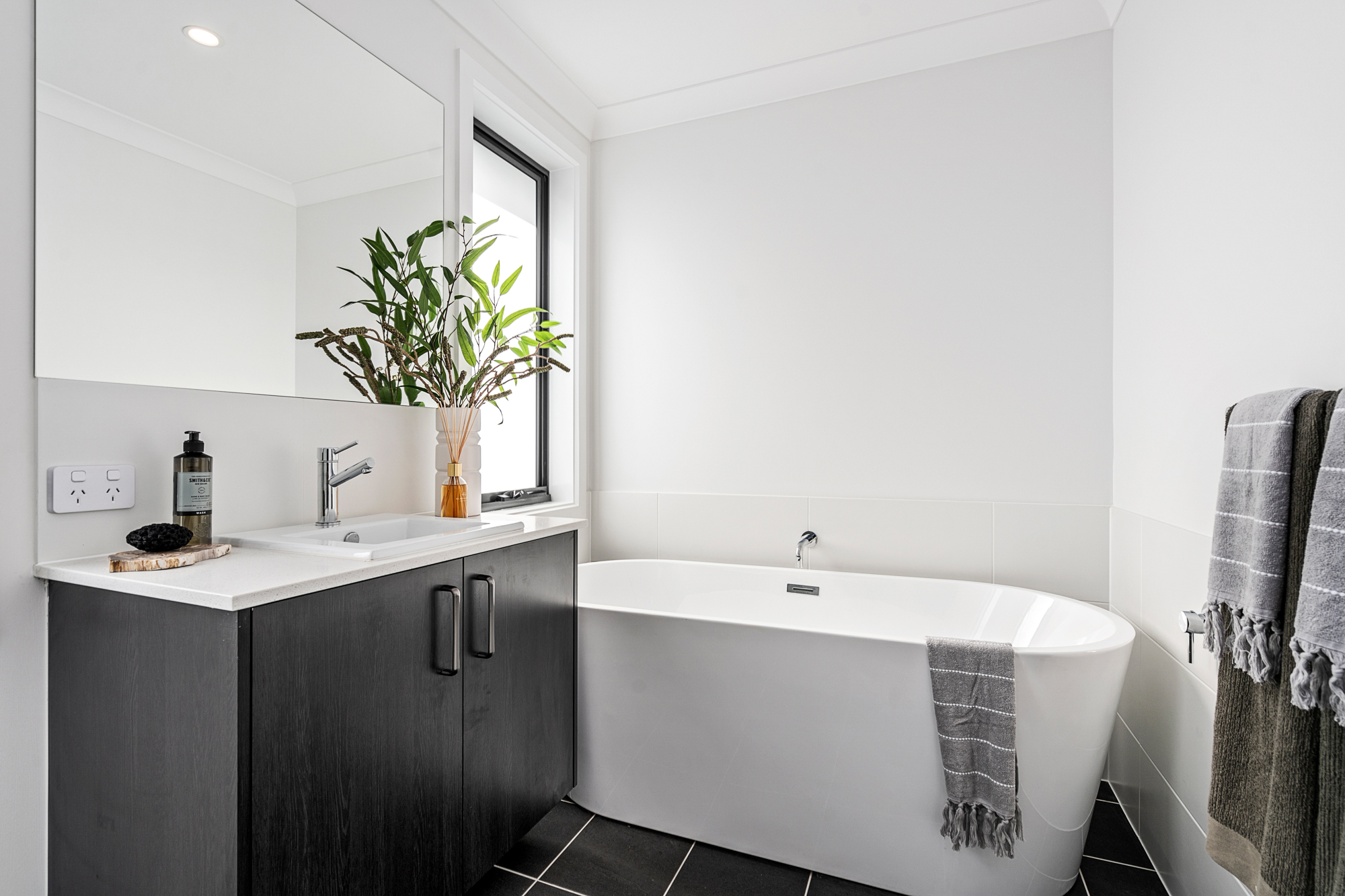
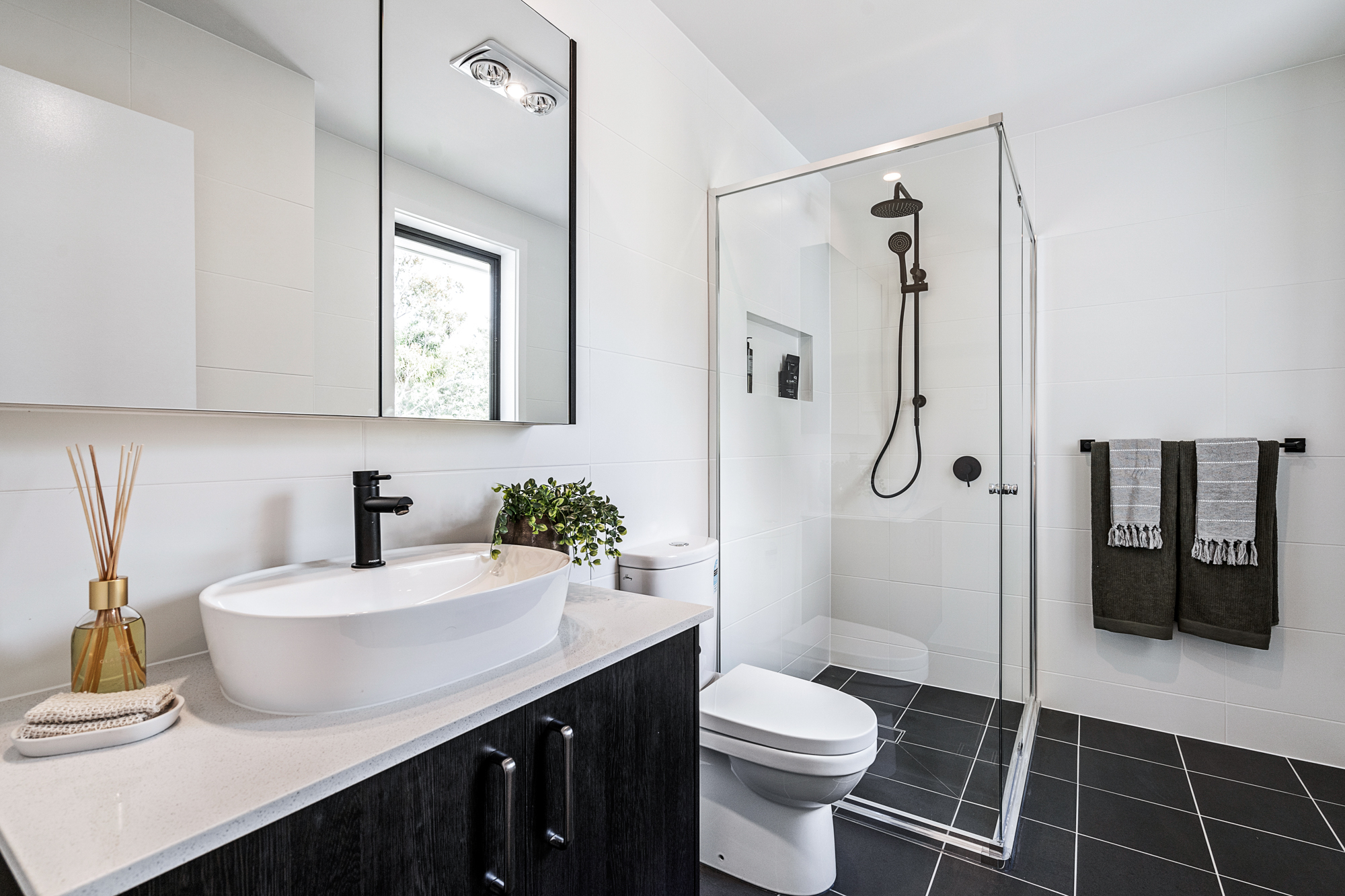
THE QUICK RUNDOWN: Press play to learn more about your new home’s bathroom inclusions
Laundry inclusions
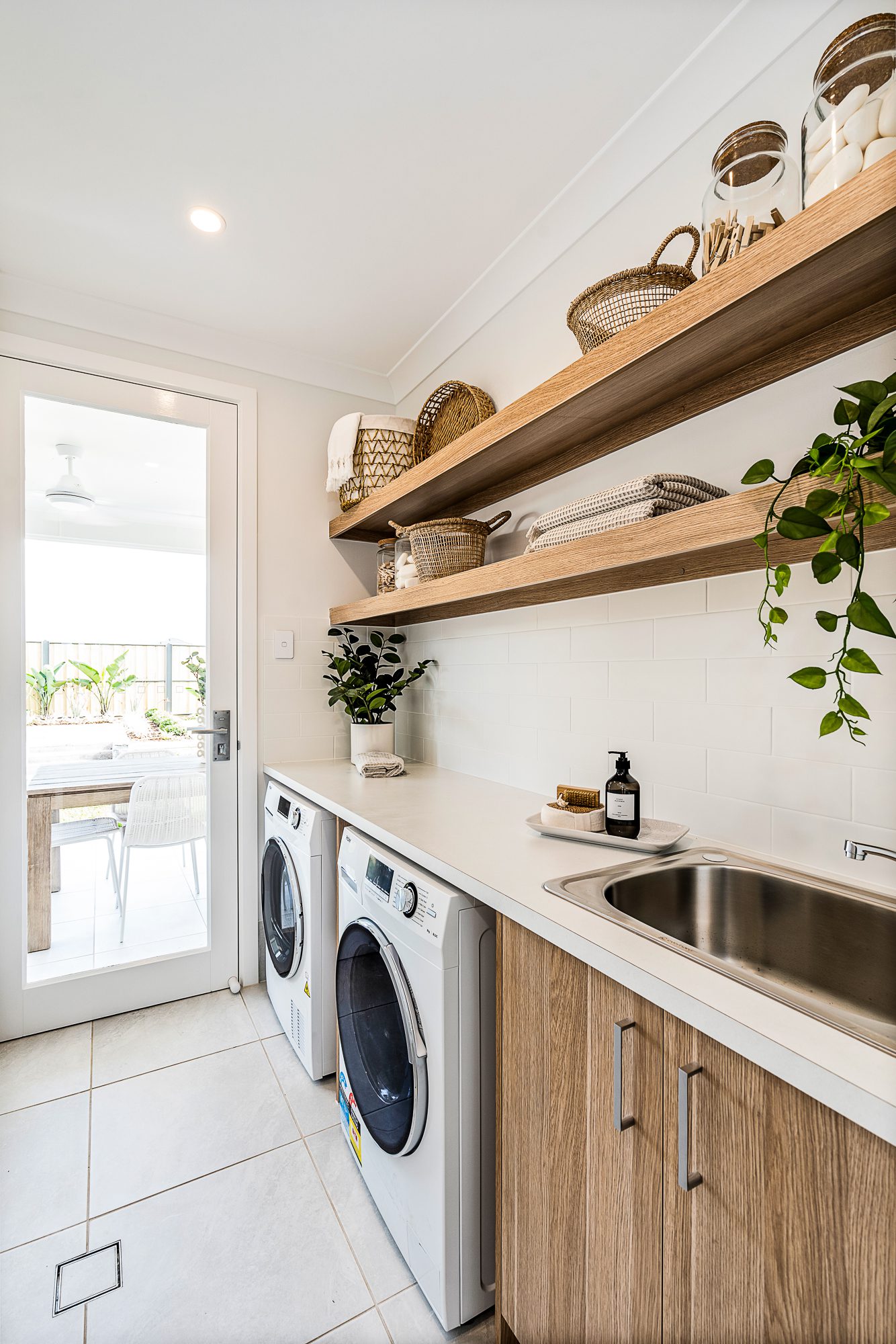
THE QUICK RUNDOWN: Press play to learn more about your new home’s laundry inclusions
Internal inclusions
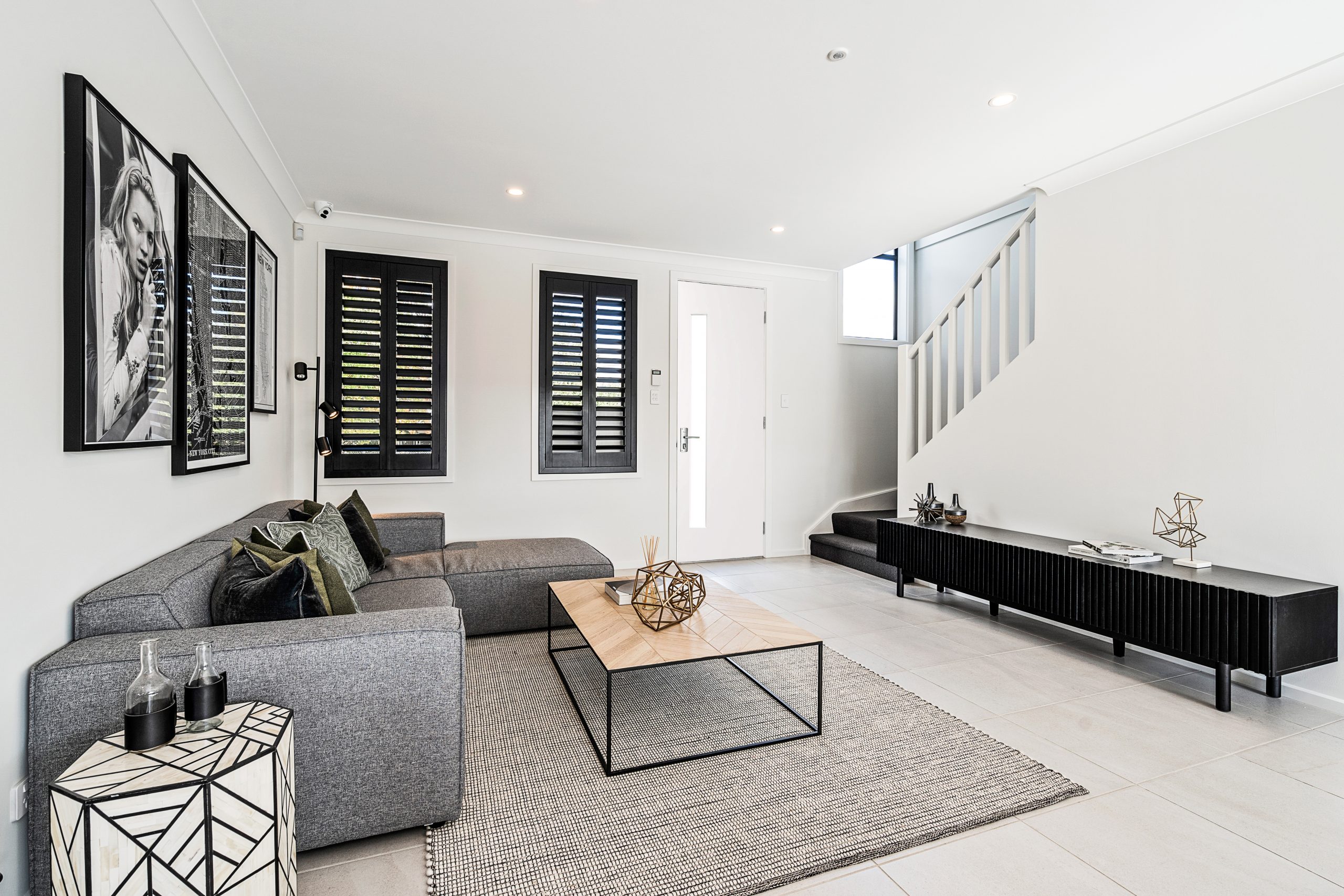
External inclusions
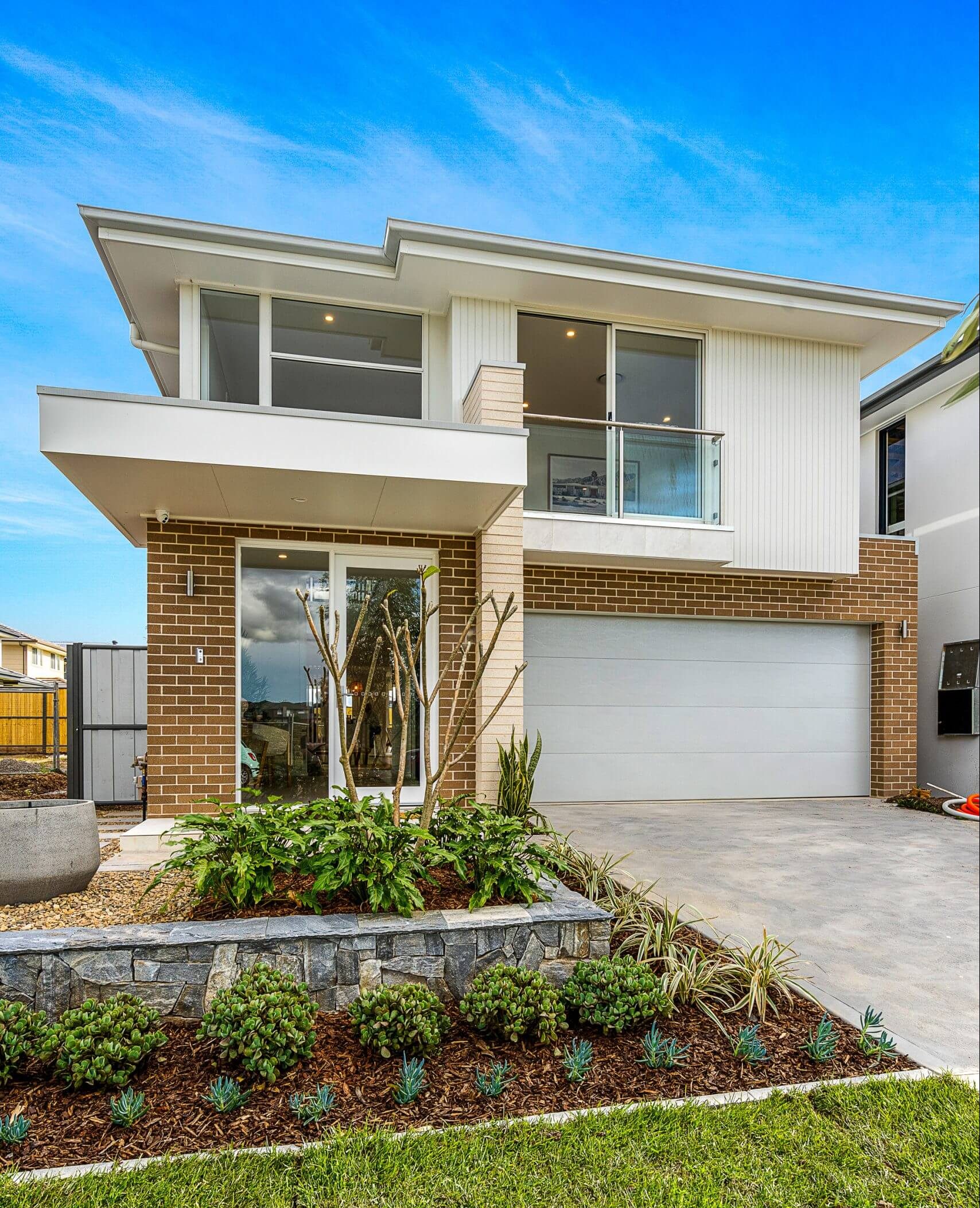
STRUCTURAL
GUARANTEED FIXED PRICE
● Engineer-certified structural piering to your home
● Engineer-certified concrete slab to your home, porch and alfresco (design specific)
● Termite-resistant Truecore® engineer-certified steel frames and roof trusses
● Truecore® 340mm engineer-certified steel floor joist system including wet area set downs to provide
a smooth transition at doorway
● Termite protection to slab pipe penetrations and perimeter of slab
SITE NEEDS & EXTERNAL
GUARANTEED FIXED PRICE
● Surveyor-certified site investigation and contour survey
● Engineer-certified bore hole report and site classification
● Balanced cut and fill over the building envelope
● Fixed Price rock excavation
● Connection to power, phone, water, sewer, gas and storm water mains located within siteboundaries
● Site security fencing
● All-weather access during construction
● Standard sediment control measures
Concrete Slab:
● Engineer-designed concrete slab to suit ‘M’ classification soil
● Engineer-designed concrete slab to porch/patio
Landscape Drainage:
● Provisions for future landscape and garden drainage
AUTHORITY FEES & APPLICATION REQUIREMENTS
● Home owners warranty insurance
● Complying development certificate application fee
● Occupation Certificate
● Standard water authority fee and sewer inspections fee
● Long service levy fee
● Certifier inspection fee
● Architectural plans
● Landscape Concept plan
● Waste management report
● Heavy duty scaffold to perimeter of house
● Safety rail to perimeter of roof
● Safety rail to perimeter of first floor
● Stair void protection (design specific)
BASIX ESSENTIALS
GUARANTEED FIXED PRICE
Approvals
● BASIX or EERS Certificate
● 450mm Eaves or as noted on architectural plans where applicable
Rainwater tank
● 3000-litre above ground rainwater tank connected to all toilets, cold washing machine tap and one garden tap
Thermal insulation
● Single storey – R2.0 thermal batts to external walls including internal wall between garage and house (excludes external walls of garage)
● Single storey – R3.5 thermal batts to ceilings with roof over (excluding ceilings over garage, porch, alfresco)
● Double storey – R2.5 thermal batts to external walls including internal wall between garage and house (excludes external walls of garage)
● Double storey – R4.1 thermal batts to ceilings with roof over (excluding ceilings over garage, porch, alfresco)
● 60mm Anticon blanket to underside of Colorbond® roofing
Hot water service
● 26-litre 6-star gas instantaneous hot water system

