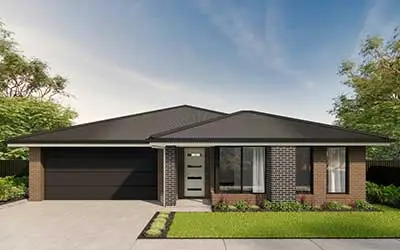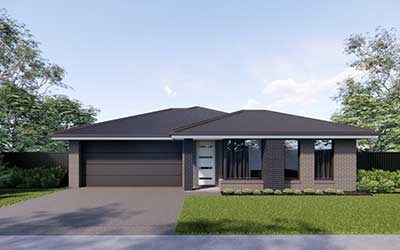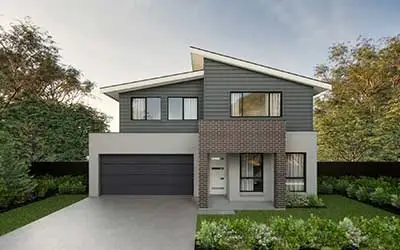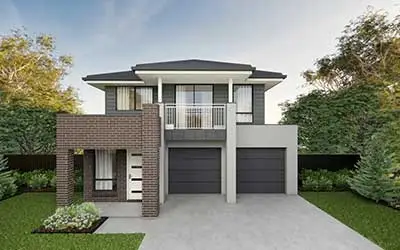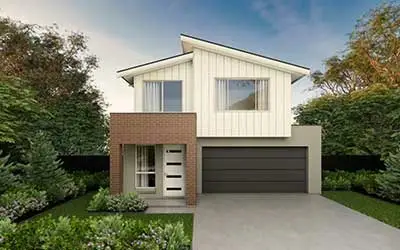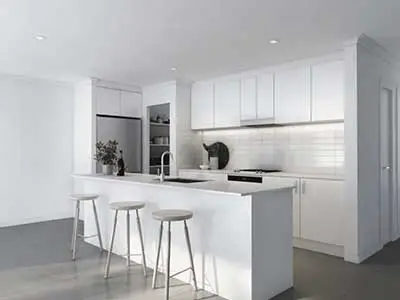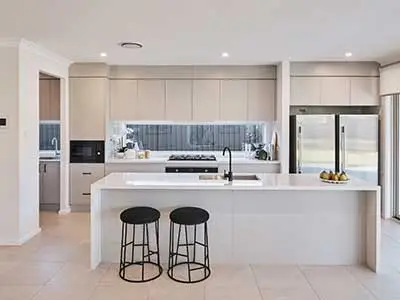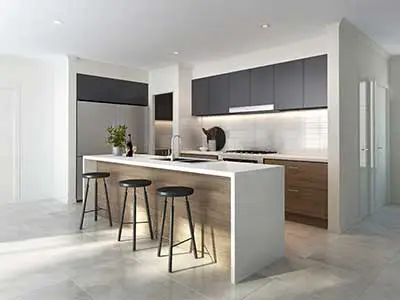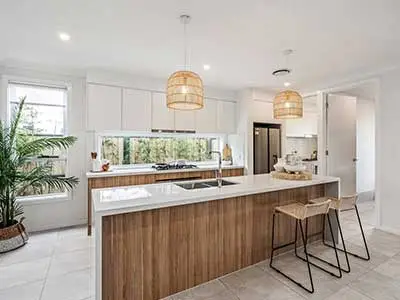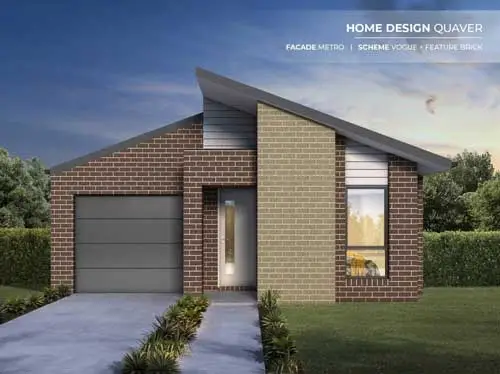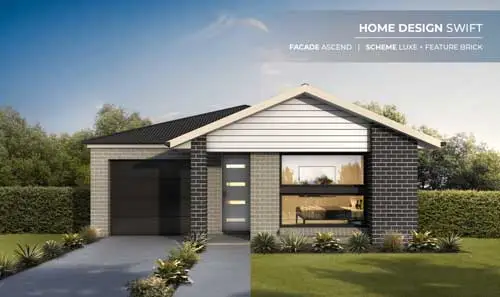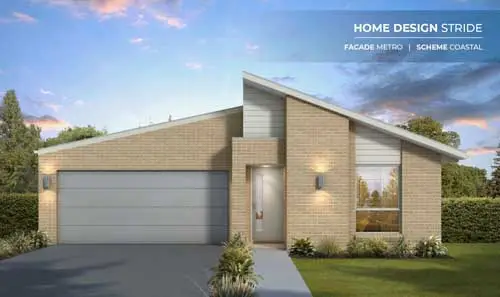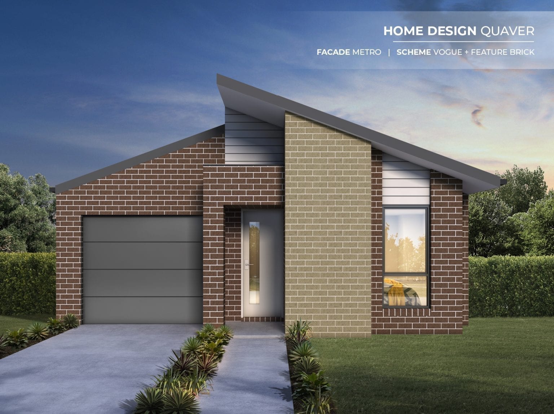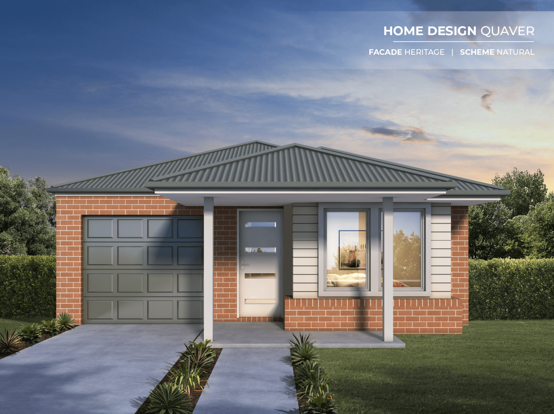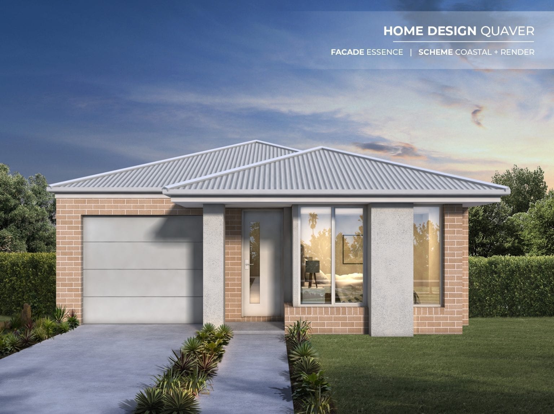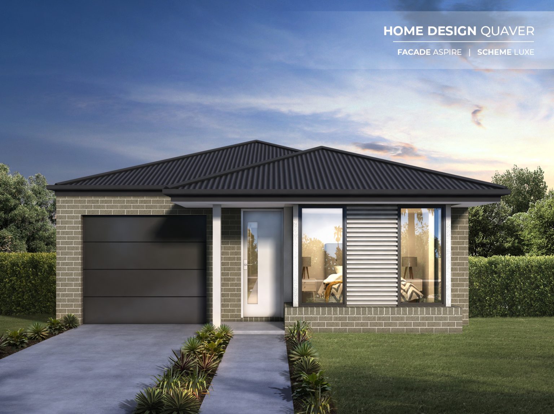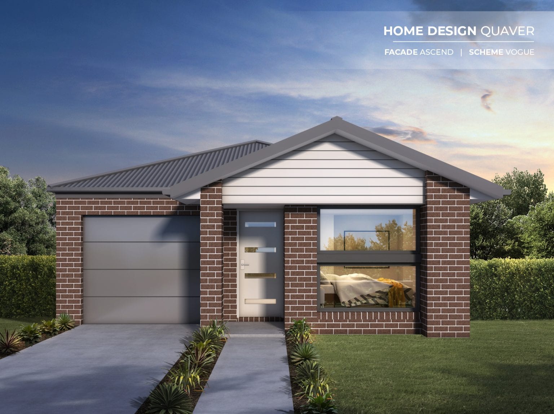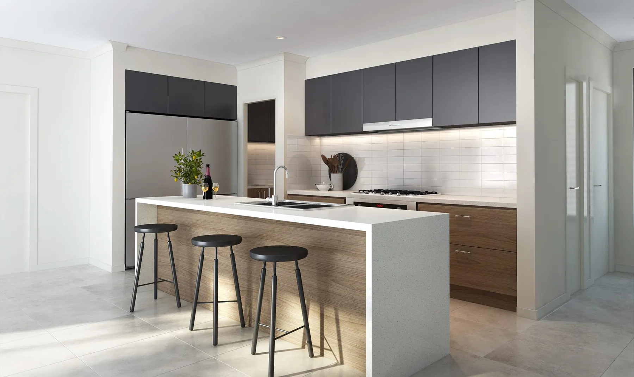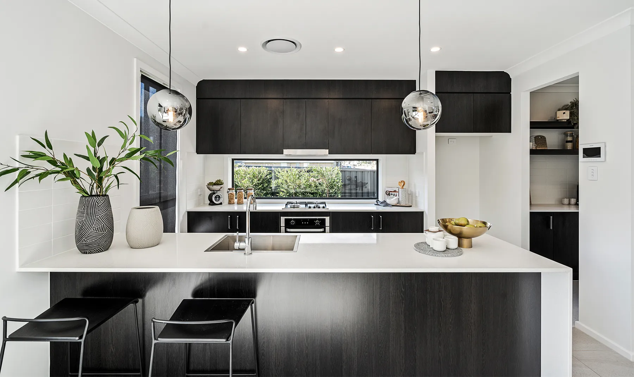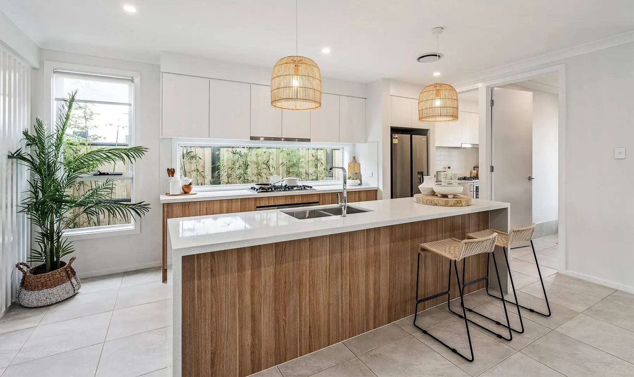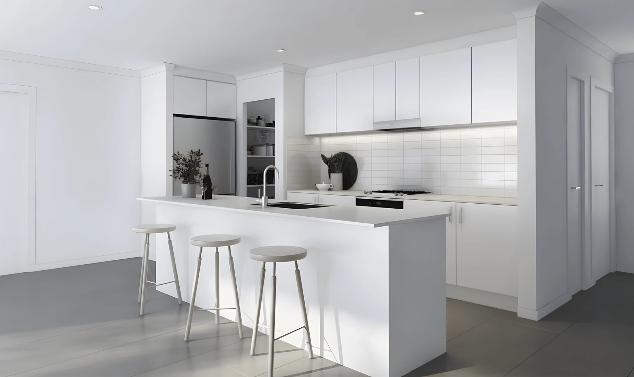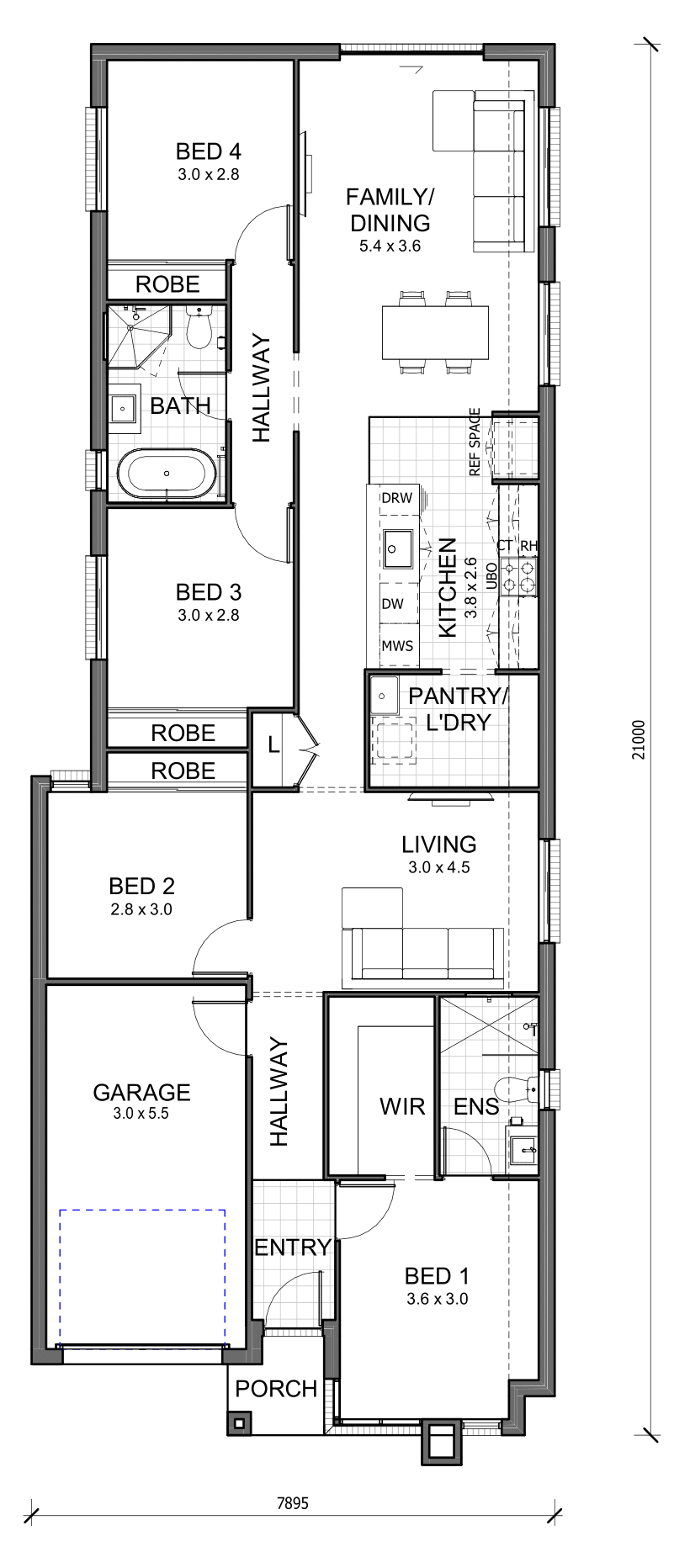Welcome to
Quaver
From $247,800
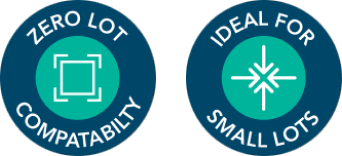
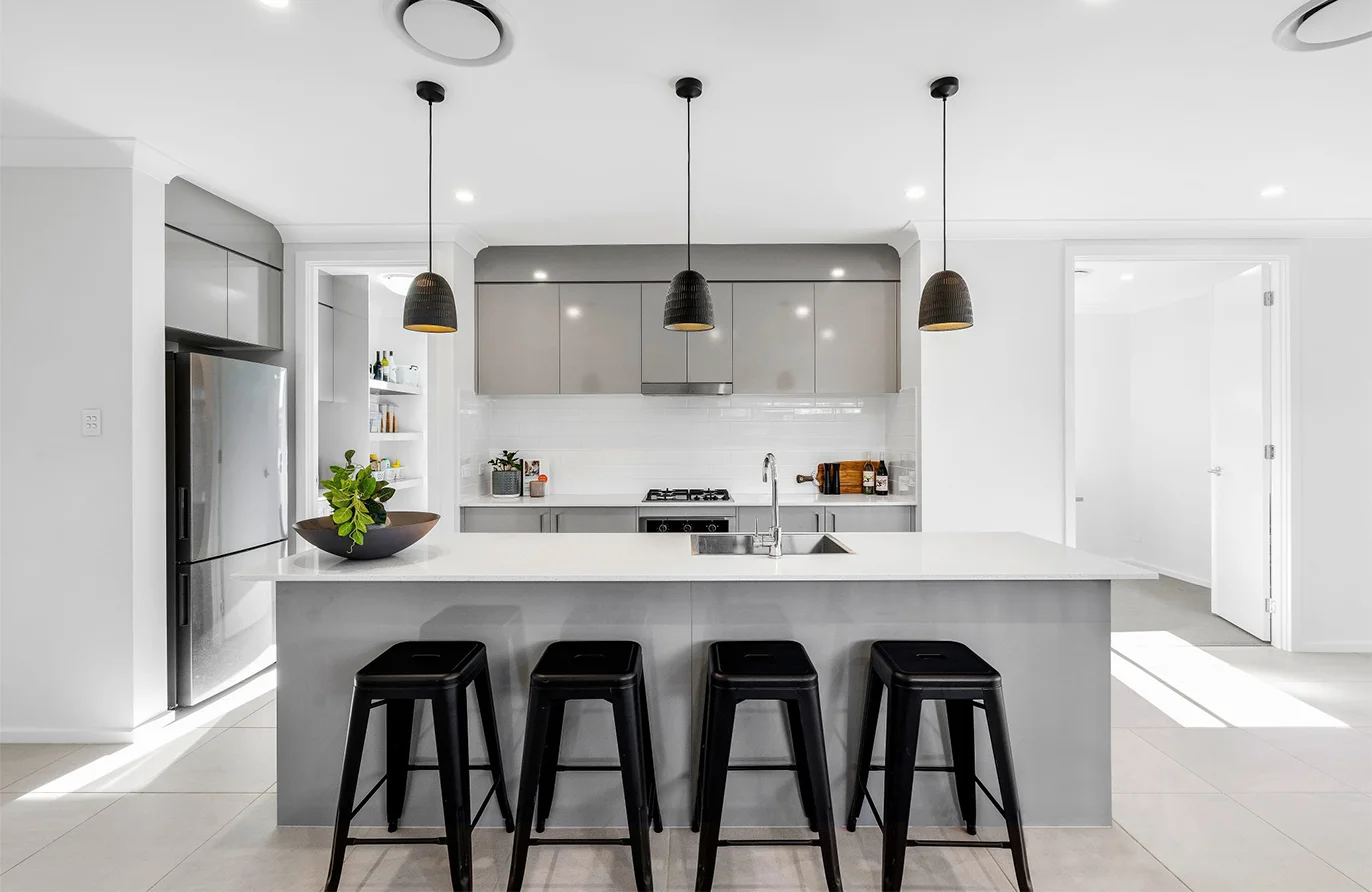
Quaver
The home is designed to be energy efficient, with large windows for natural light, and ample insulation for warmth. The living area is perfect for entertaining, with a large space for gathering and plenty of room for furniture. The kitchen is modern and efficient, with plenty of counter space and storage. The Quaver compact design that makes clever use of space, and there is direct access between the home and the garage. This design is ideal for smaller lots.
Facade Options
Elevate the curb appeal of your dream home with our diverse range of facade options at Tempo Living. Whether you prefer classic elegance or contemporary chic, we have a facade style to suit every taste.
From sleek and modern designs to timeless and traditional finishes, our facade options allow you to customize the external appearance of your home and make a lasting impression.
Interior Colour Schemes
Enhance the beauty of your home with our stunning interior colour schemes at Tempo Living. Our expert designers have curated a range of stylish and on-trend palettes to choose from, allowing you to personalize your space and create a home that reflects your unique style.
Floor Plans
At Tempo Living, we offer a variety of floor plan options to suit your lifestyle. Choose from our carefully crafted home designs, each with unique features and finishes. From spacious open-concept layouts to cozy and functional designs, we have something for everyone.

Disclaimer
Note: Floor plan will differ slightly with application of different facades. Room dimensions detailed above reflect the Standard plan only and will vary for Click-On options, refer to plans for exact dimensions. Block widths and depths required differ from area to area, are indicative only and subject to council guidelines and developer requirements. Please check with your New Home Sales Consultant for details in your area. Total (m²) area includes Outdoor Living Area.
Discover Your Dream Home
Explore the possibilities of your dream home with our downloadable brochure. Download now and start planning your dream home today!
What our customers think
We would like to thank Tempo Living for building our first home and making our dream of owning a house come true.
We recently built our dream home with Tempo Living and we couldn't be happier with the entire process from start to finish.
First home buyer building my first home and couldn’t have done it without Tempo Living. They’re professional right from the start.

