Welcome to
$940,200
Move-in ready price
Home Design: Anthem III
Facade: Essence
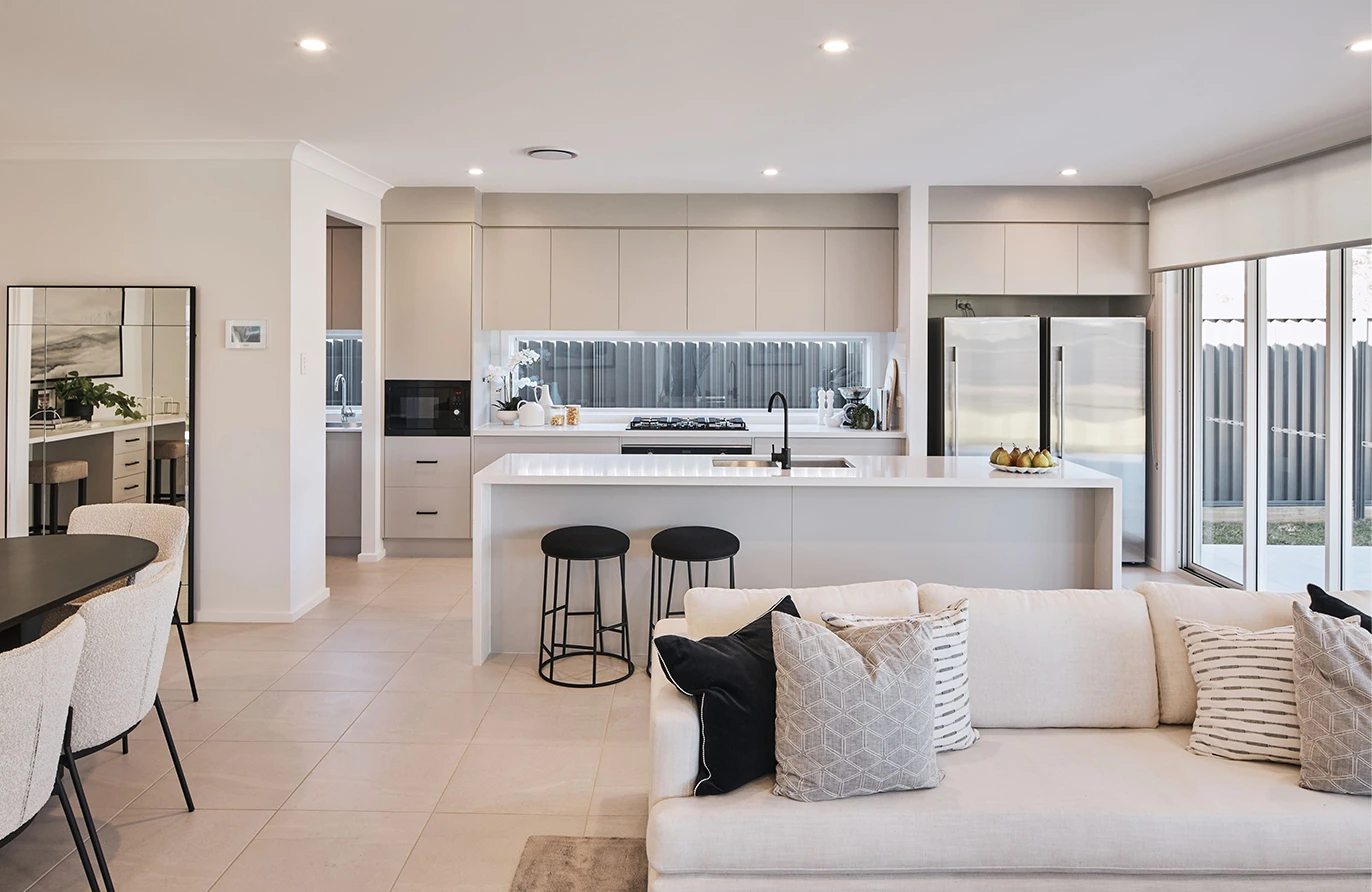
The Anthem III floor plan boasts four spacious bedrooms including a luxurious resort style main bedroom. It has multiple living areas and loads of storage areas including a mud room from the garage, not to mention the gourmet kitchen with its huge walk in pantry. The open plan living area is perfect for entertaining guests whilst the kids are playing in their own retreat.
|
|
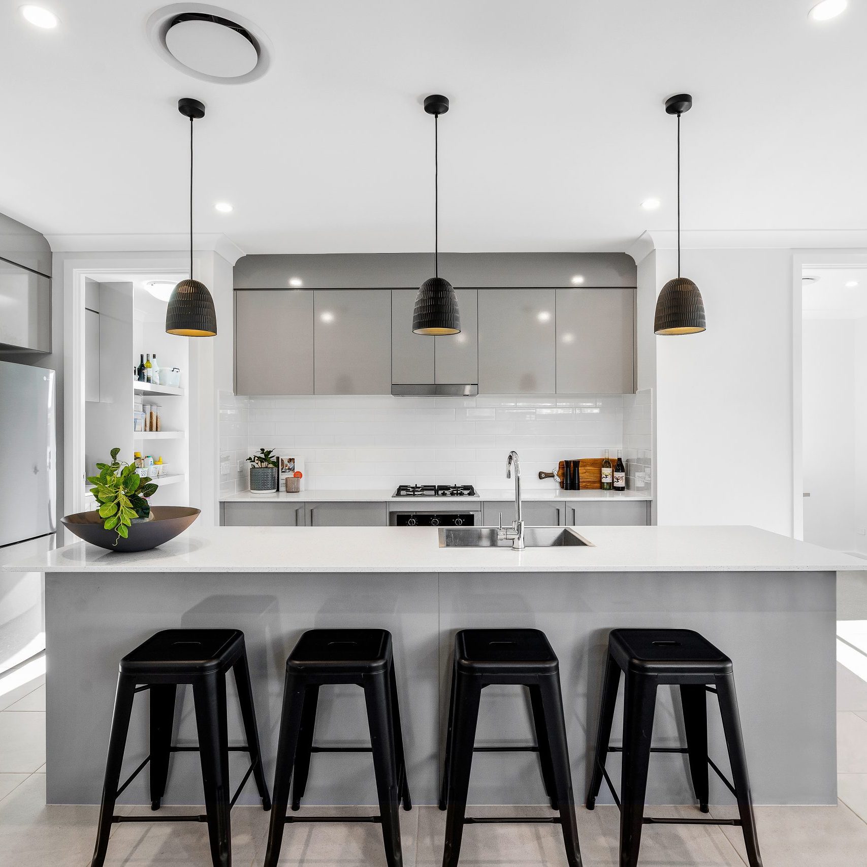
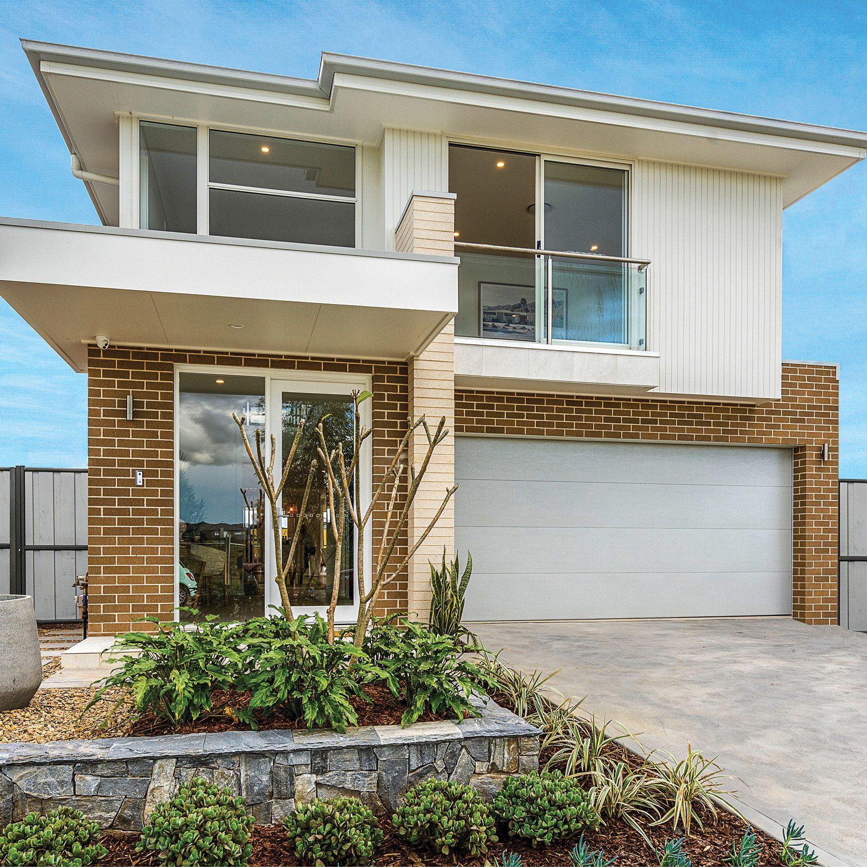
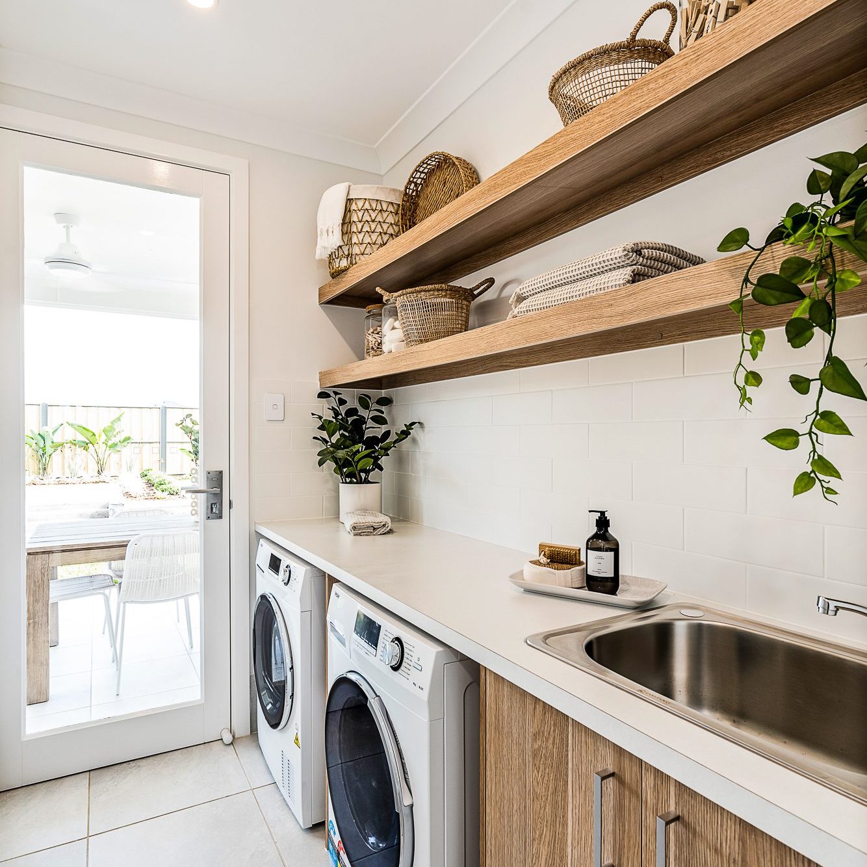
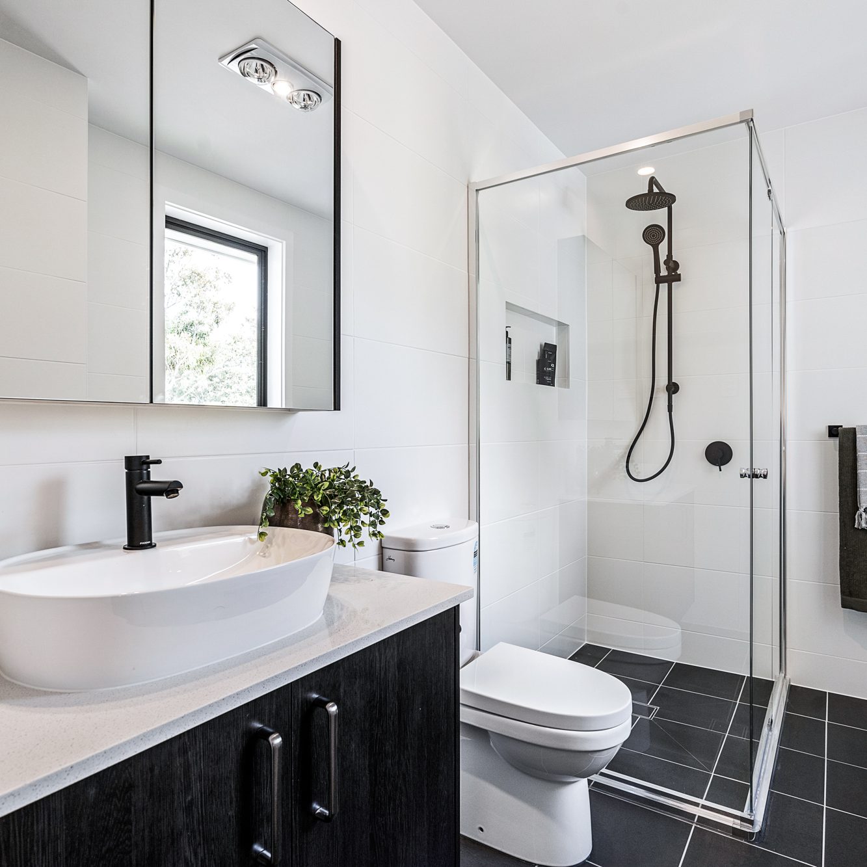
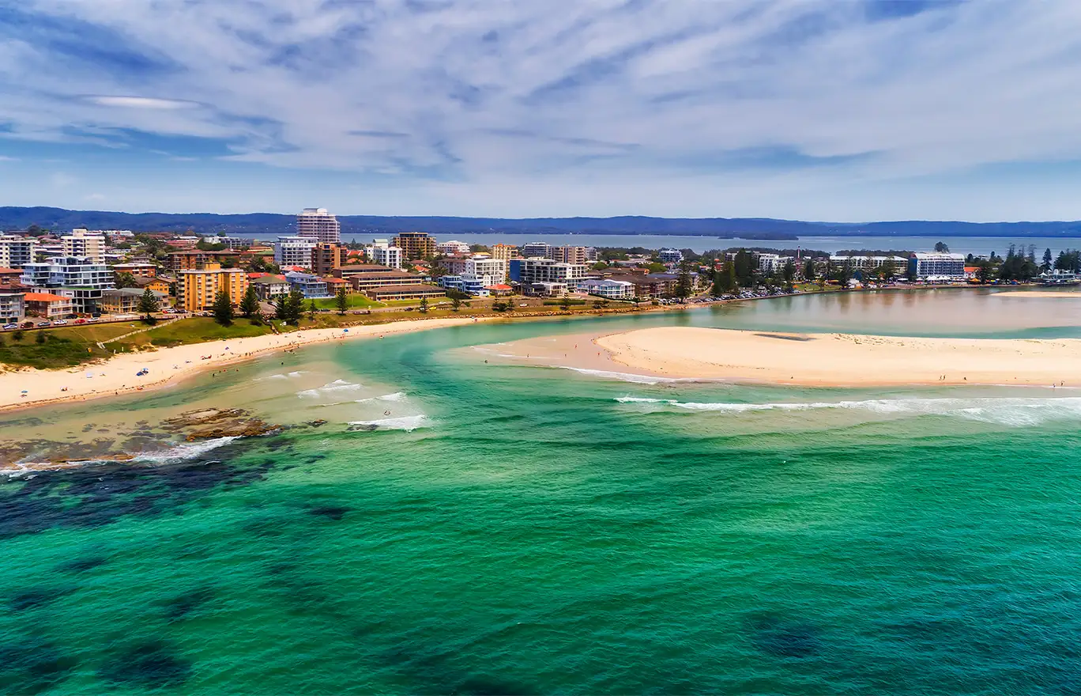
Radcliffe Estate at Wyee is located on the Central Coast nestled midway between two active and diverse regional centres, Gosford and Newcastle; Radcliffe Wyee offers residents a village lifestyle in an uncrowded township together with the convenience of being only minutes away from the M1 Pacific Motorway and Wyee Train Station. From the moment you arrive, you will be confident you have found your place to call home. A sanctuary where you can relax, unwind with the people you love.
Explore the possibilities of your dream home with our downloadable brochure.
We would like to thank Tempo Living for building our first home and making our dream of owning a house come true.
We recently built our dream home with Tempo Living and we couldn't be happier with the entire process from start to finish.
First home buyer building my first home and couldn’t have done it without Tempo Living. They’re professional right from the start.