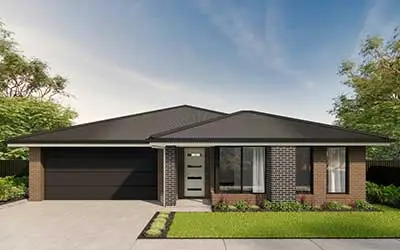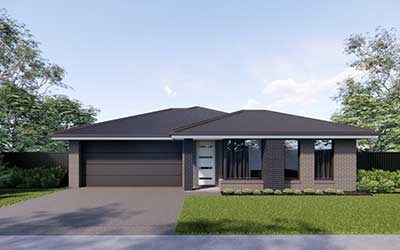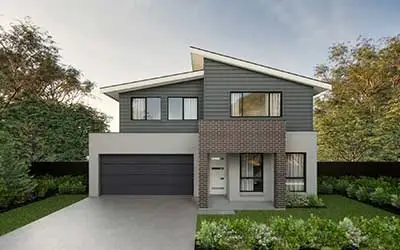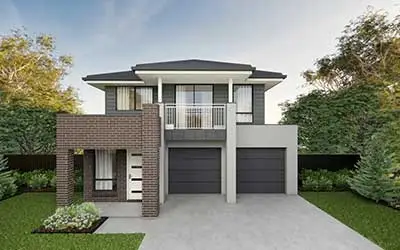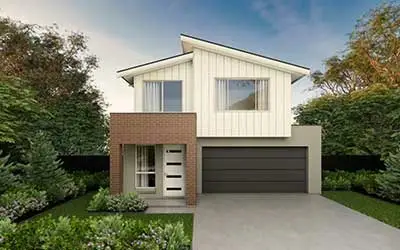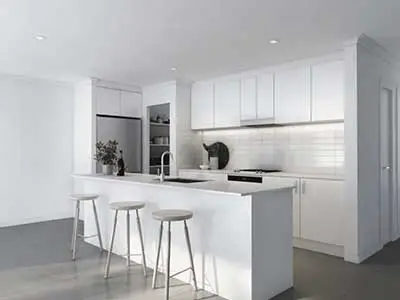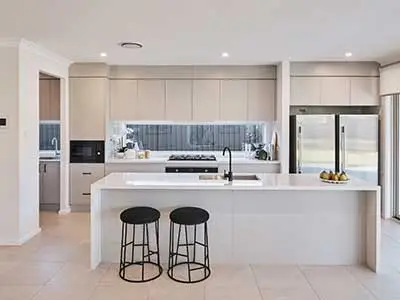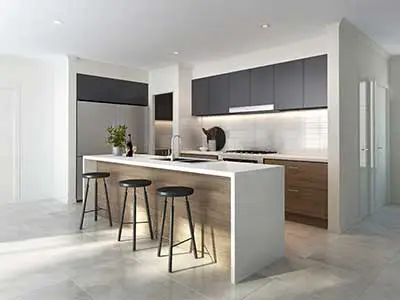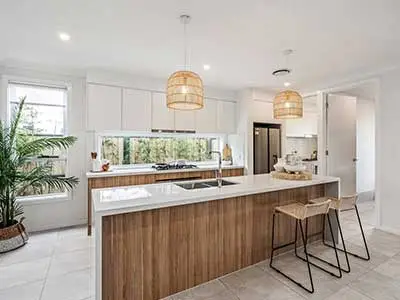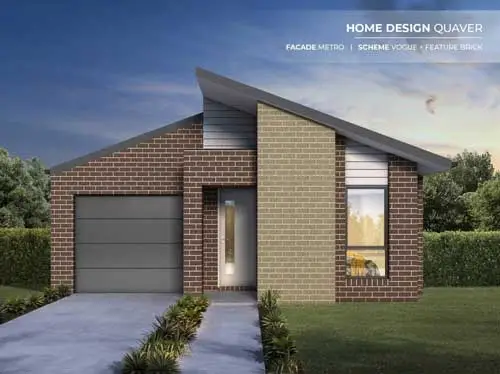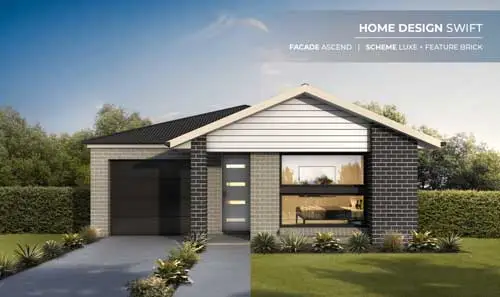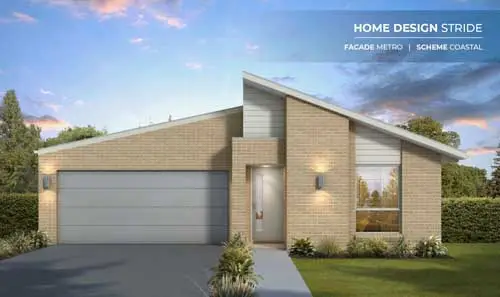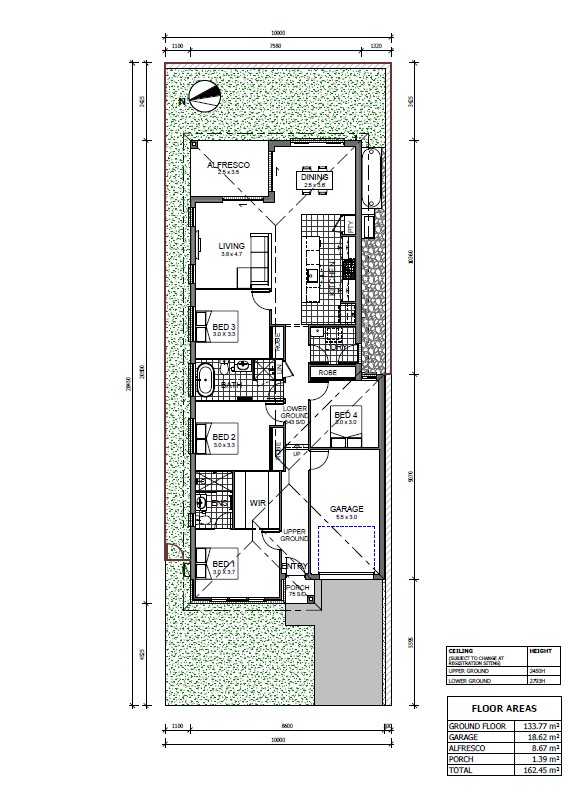- Home Designs
- House & Land
- House & Land Packages
- House & Land Overview
- Already Have Land
- Fixed Price Contract
- Complete Packages or Readybuilt Packages
- Our Display Homes
- Build With Us
- Buying Guide
- Our Story
- Awards
- Tempo Living Projects
- Valued Partners
- Customer Testimonials
- Inclusions & Designer Selections
- Home Designs
- House & Land
- House & Land Packages
- House & Land Overview
- Already Have Land
- Fixed Price Contract
- Complete Packages or Readybuilt Packages
- Our Display Homes
- Build With Us
- Buying Guide
- Our Story
- Awards
- Tempo Living Projects
- Valued Partners
- Customer Testimonials
- Inclusions & Designer Selections
- Home Designs
- House & Land
- House & Land Packages
- House & Land Overview
- Already Have Land
- Fixed Price Contract
- Complete Packages or Readybuilt Packages
- Our Display Homes
- Build With Us
- Buying Guide
- Our Story
- Awards
- Tempo Living Projects
- Valued Partners
- Customer Testimonials
- Inclusions & Designer Selections
Overview • Inclusions • Location • Floor Plan • Enquire
Welcome to
Lot 29, Woongarrah
Property Layout
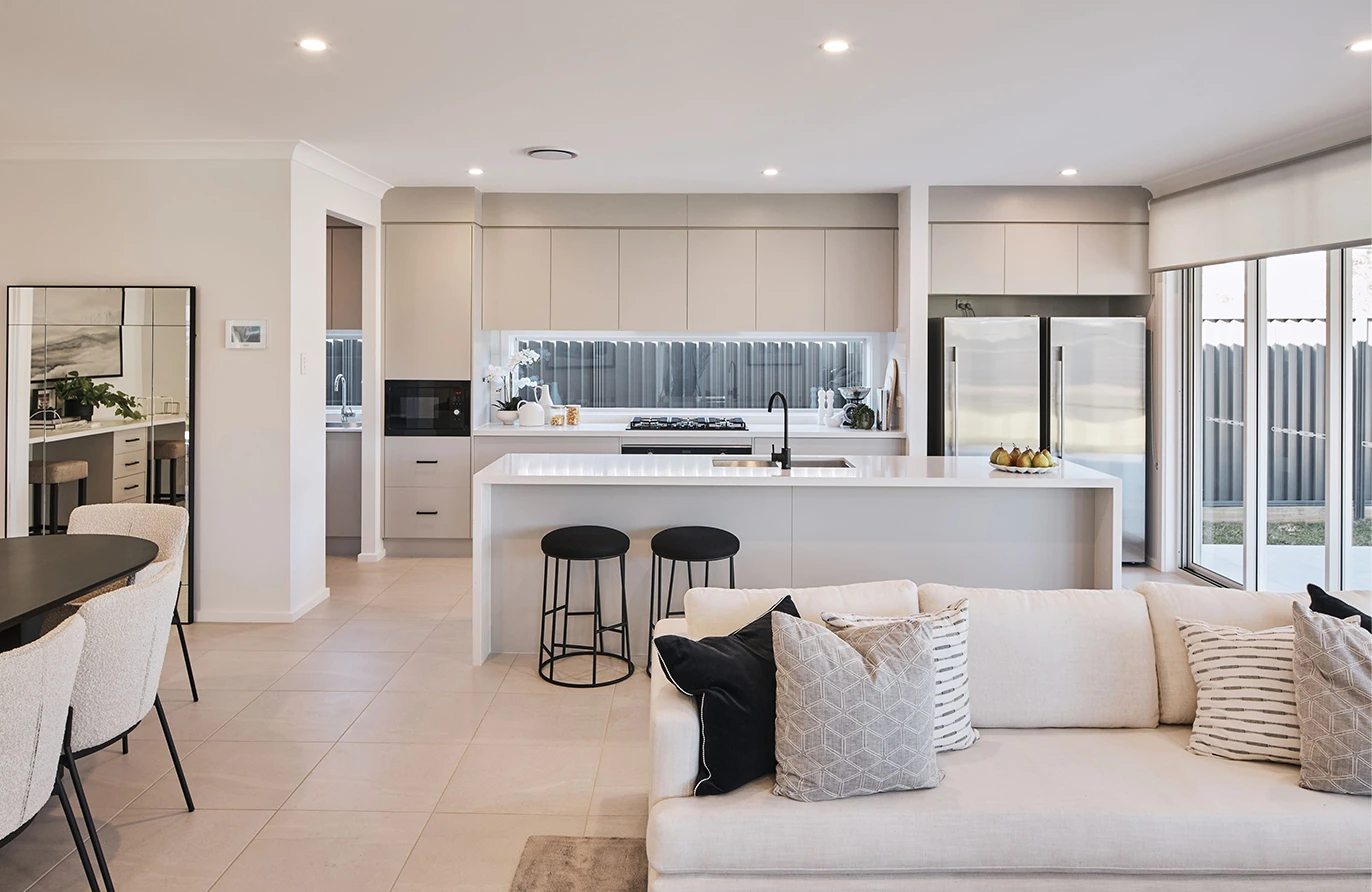
Swift III SP
We've specially designed this home to maximise the livability of the land. With four bedrooms all with built in robes it's perfect for the growing family. The main bedroom is privately located to the front of the home and includes a walk-in-robe and ensuite, the rear section of the home enjoys 2750mm high ceilings making it's openplan layout feel even more spacious.
Package Inclusions
Lot-29-SwiftIII-SP-Woongarrah-Flyer
|
|
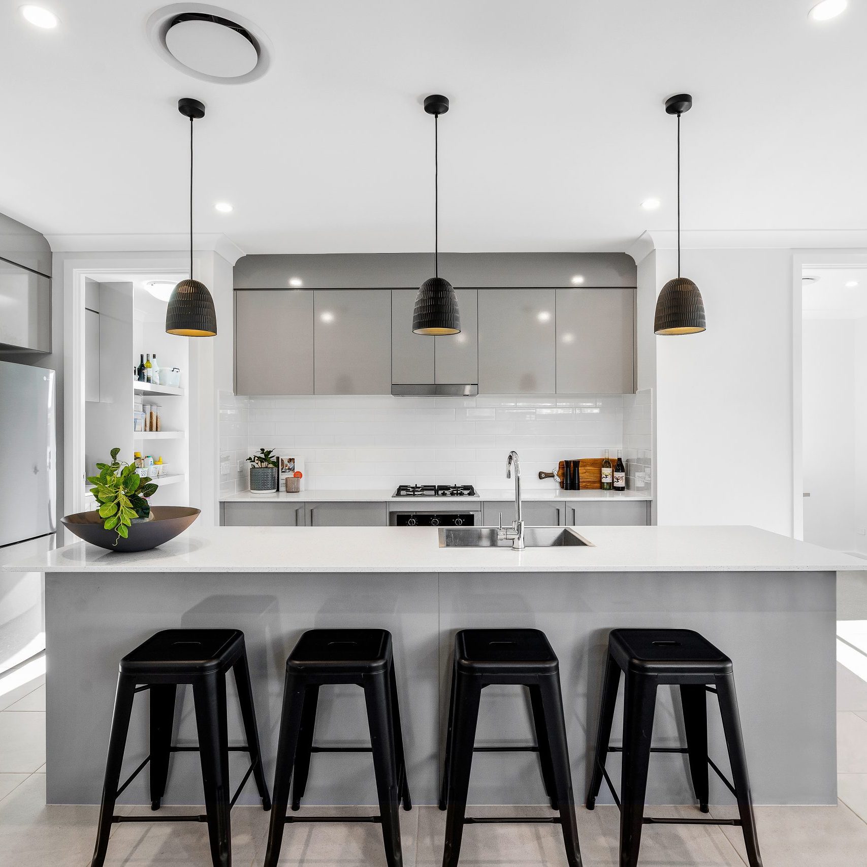
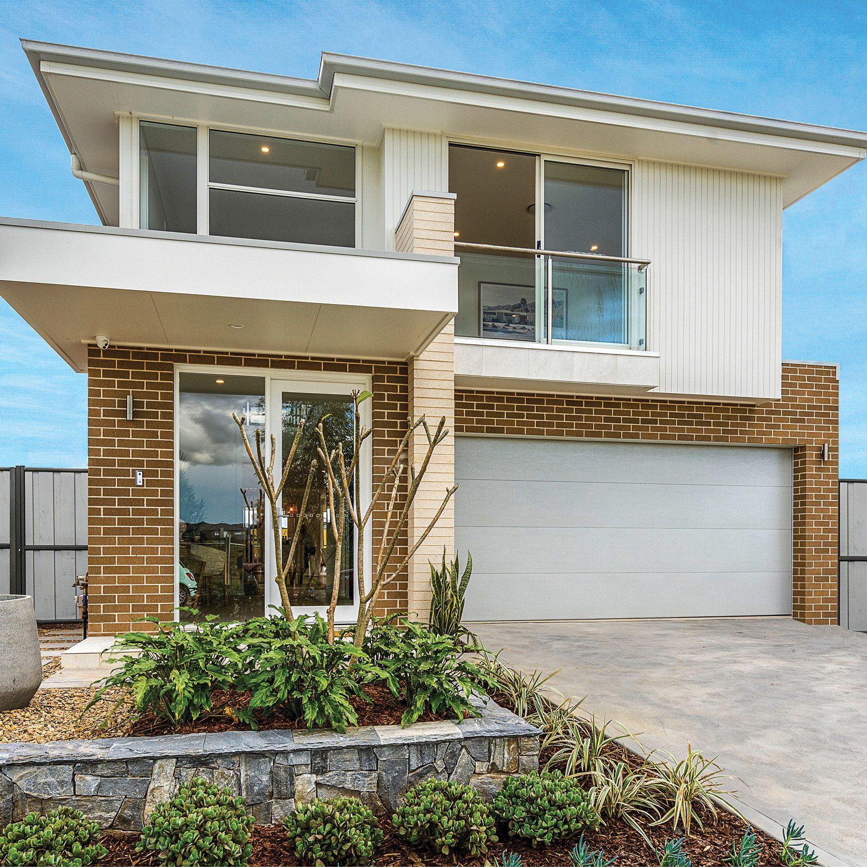
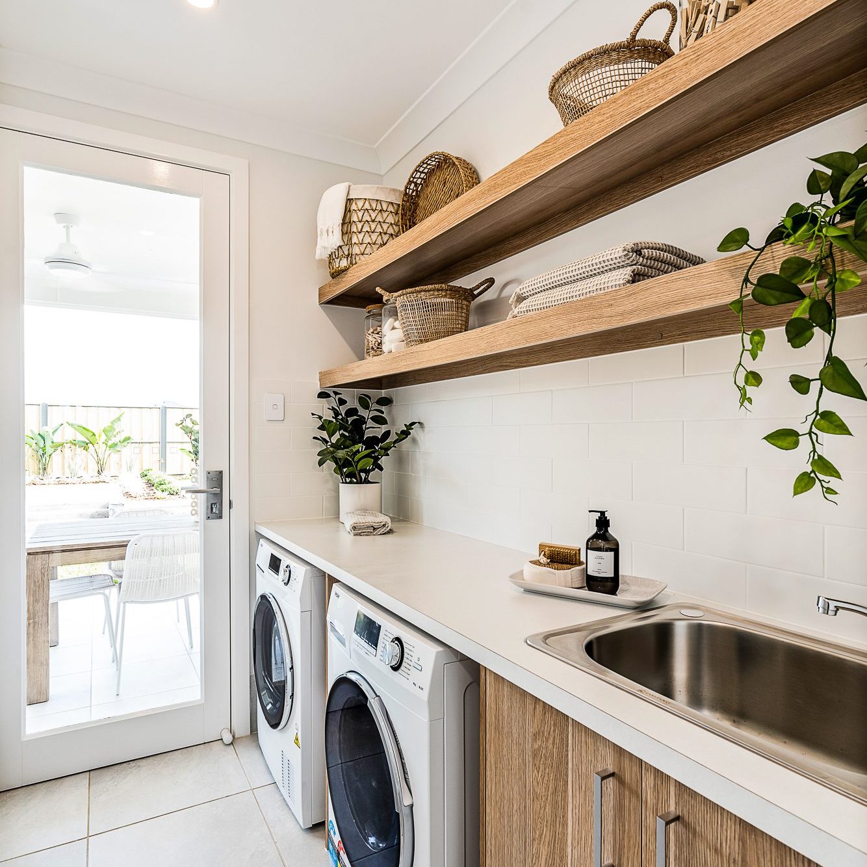
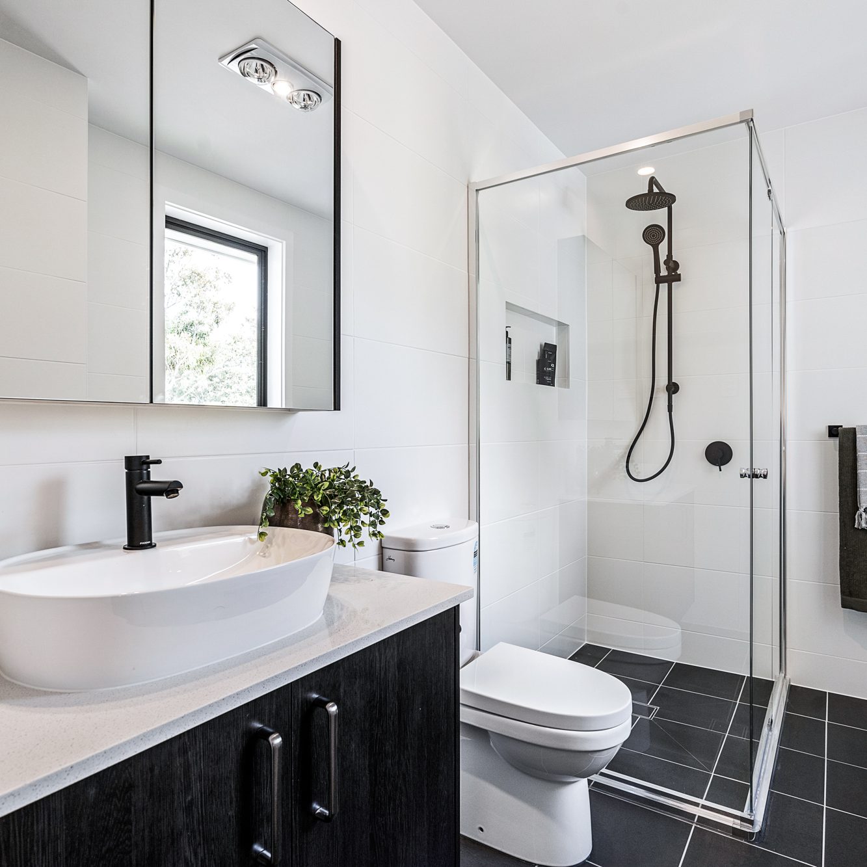
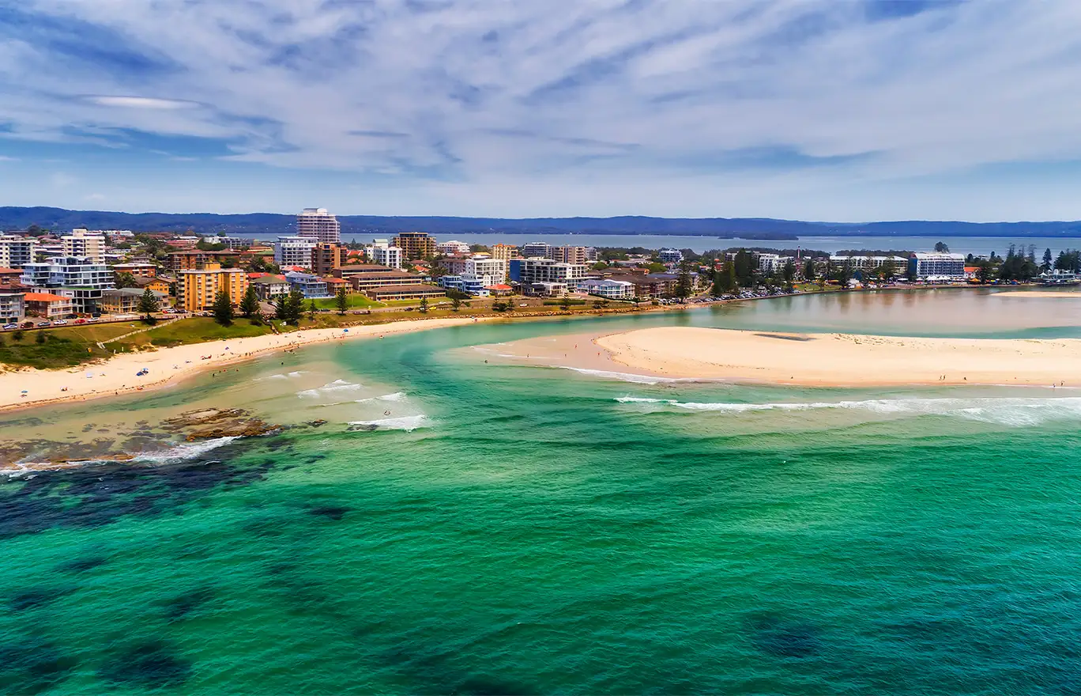
Central Coast & Hunter
You’ll love your home, your street and your neighbourhood. The 5.6 hectare Ridge Park Estate lies at the entry to the exciting proposed Warnervale Town Centre, with the major Warnervale Medical Centre and MacKillop Catholic College your immediate neighbours. Surrounded by three hectares of natural bushland and with the one hectare Central Park at its heart, it’s designed around easy family life. Live close to work, schools, essential services, retail and plentiful green open spaces. National Parks and a choice of stunning beaches are only a short drive away.
Discover Your Dream Home
Explore the possibilities of your dream home with our downloadable brochure.
Contact us about this house & land package
What our customers think
We would like to thank Tempo Living for building our first home and making our dream of owning a house come true.
We recently built our dream home with Tempo Living and we couldn't be happier with the entire process from start to finish.
First home buyer building my first home and couldn’t have done it without Tempo Living. They’re professional right from the start.

