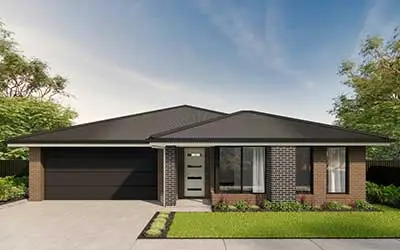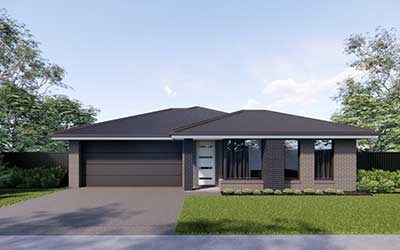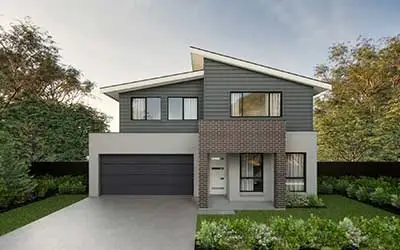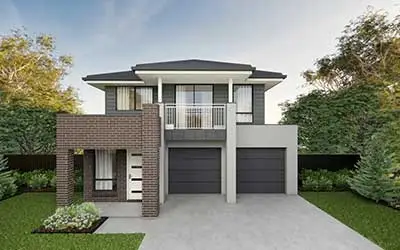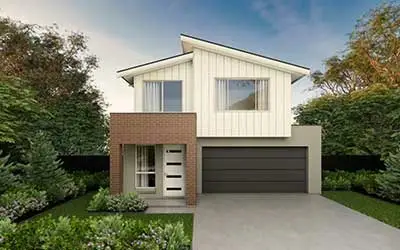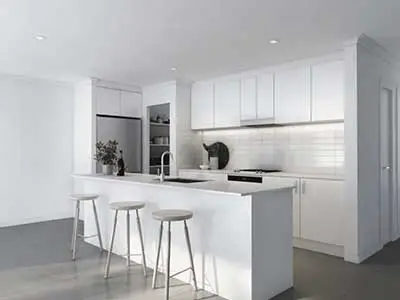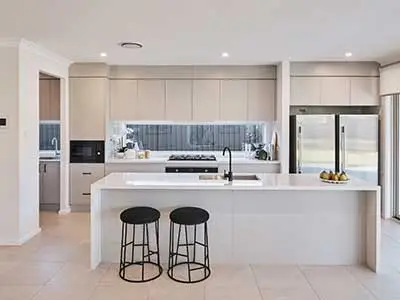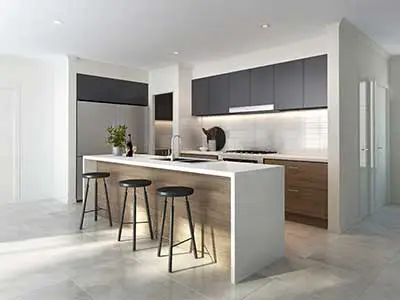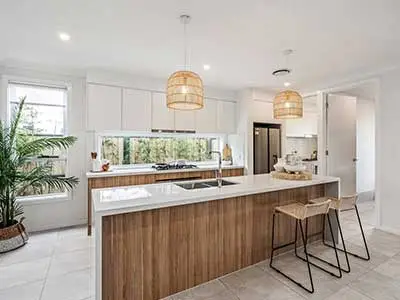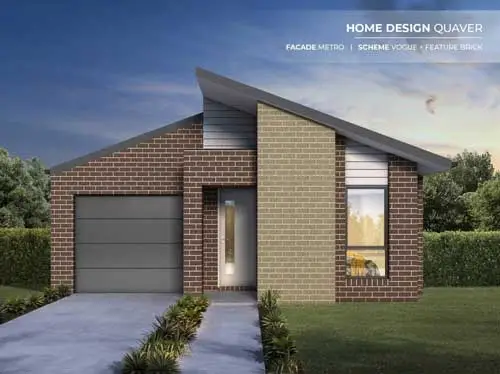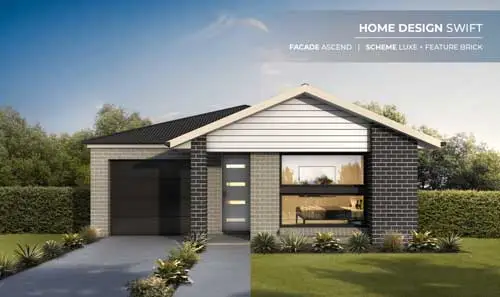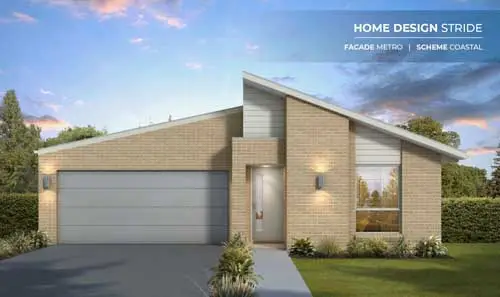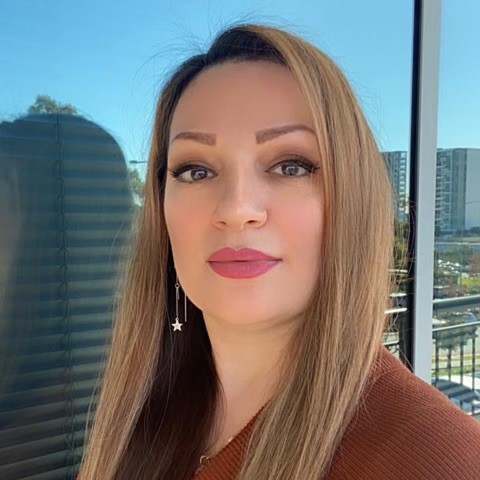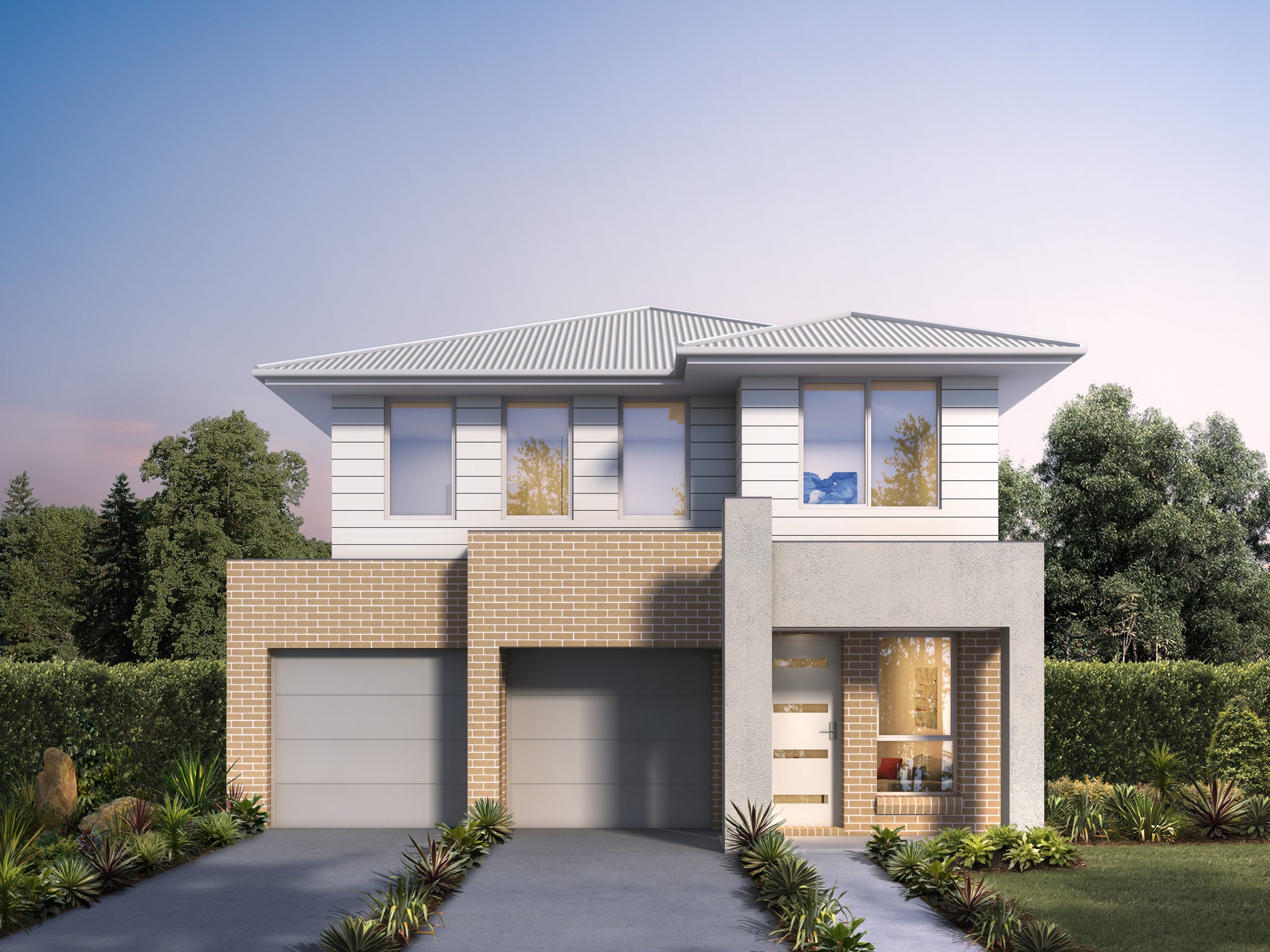
AKUNA VISTA HOUSE & LAND PACKAGE
ADDRESS AVAILABLE ON REQUEST
- 5 Bedrooms
- 2 Living
- 3 Bathrooms
- 2 Garage
- 3 WC
The Harmony III is a compact design with multiple floor plan options. It offers five bedrooms and is perfect for larger families. There are three bathrooms plus an additional WC, and a bright and airy open-plan living, kitchen and dining area. Plus an upstairs media room, the Harmony III has everything you need under the one roof.
PACKAGE INCLUSIONS
• Concrete driveway
• Ceramic tiles or laminated timber to ground floor
• Rear verandah and porch with tiles
• Ducted AC with 5-year warranty
• 5-year warranty for all appliances
• 900mm Haier appliances
• 20mm stone tops to kitchen and vanities
• 2790mm (H) ceilings to front living room and study nook
• 2340mm (H) internal doors and entry door to ground floor
• Freestanding bath
• Sliding mirrored robes
• 10-10-20 Guarantee
LOCATION
North West Sydney’s best-located new community. A scenic bushland backdrop complements the conveniences of two train stations, schools, and shops within walking distance of Akuna Vista. Its beautiful, spacious surroundings make Akuna Vista a perfect place to raise a family and form strong community bonds. Akuna Vista integrates the close-knit conveniences of daily living with the untamed beauty of nature set against a scenic bushland backdrop. Creating lifelong memories here is a dream come true for you and your family.
FLOOR PLAN
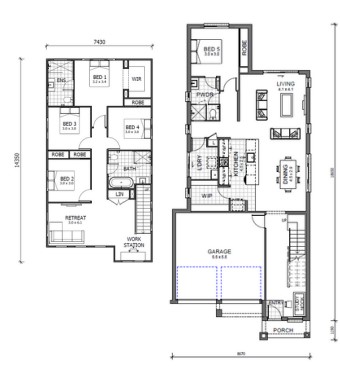
- 5 Bedrooms
- 2 Living
- 3 Bathrooms
- 3 WC
- 2 Garage
LOT MEASUREMENTS
- Lot Width 10 m
- Lot Depth 30 m
TOTAL 300 m2
HOME MEASUREMENTS
- Ground Floor 137.82 m2
- First Floor 101.66 m2
- Garage 33.52 m2
- Porch 3.34 m2
TOTAL 240 m2

