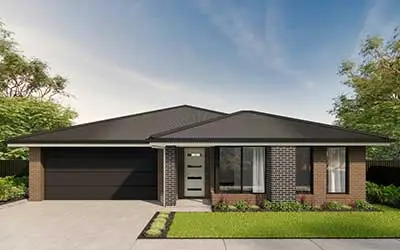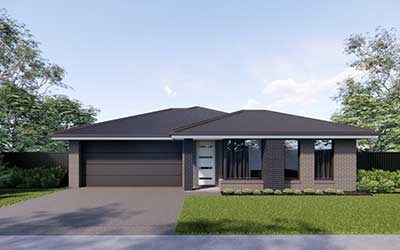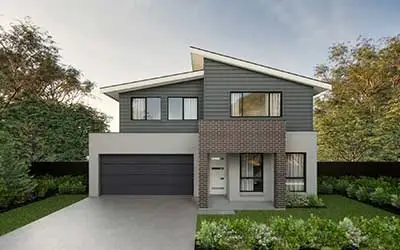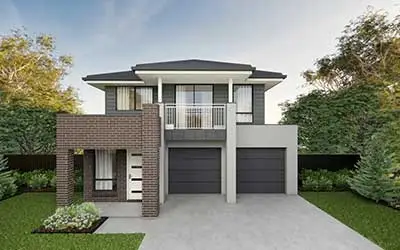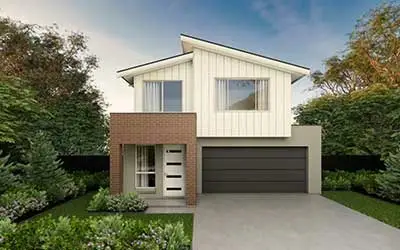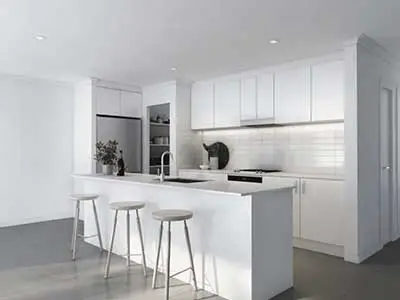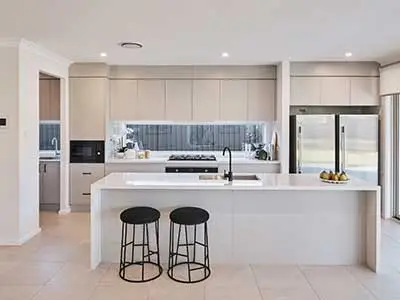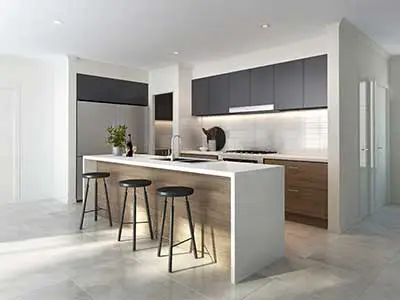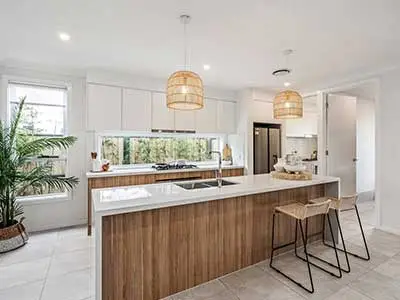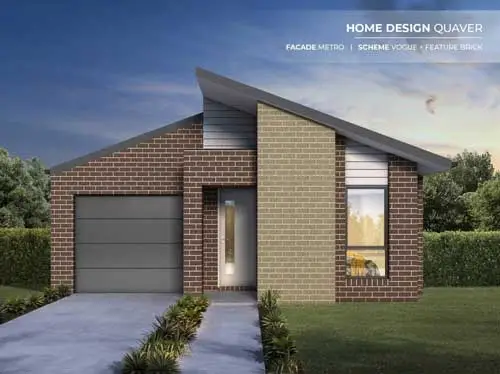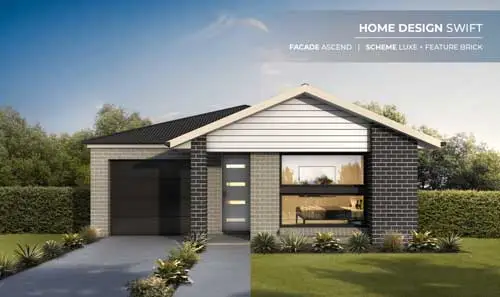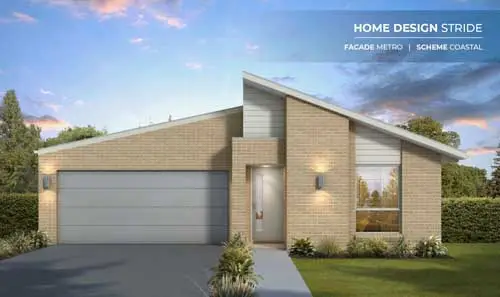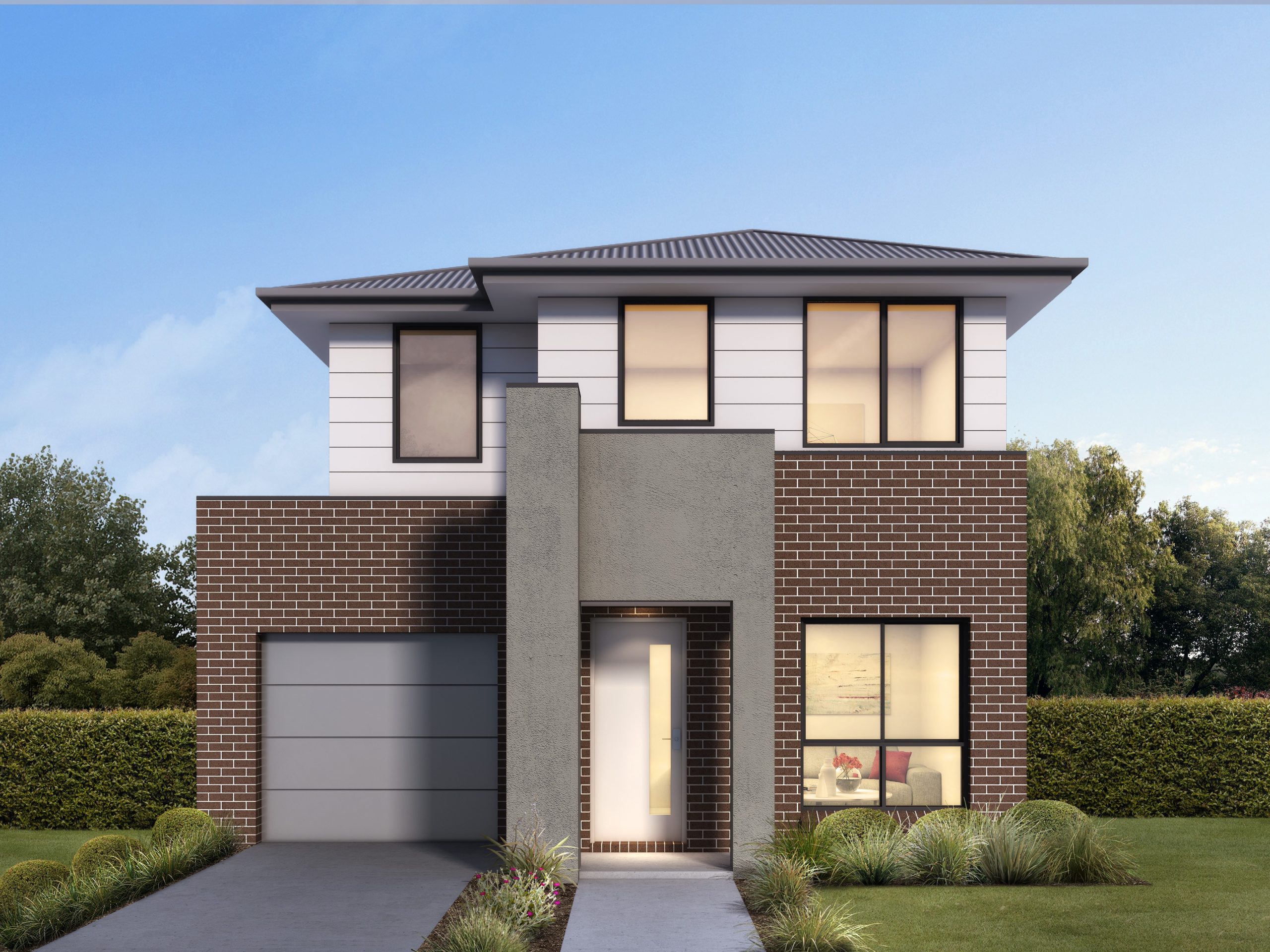
AUSTRAL HOUSE & LAND PACKAGE
LOT 38 LEAP GALGALYUNG ROAD, AUSTRAL
- 4 Bedrooms
- 4 Living
- 2.5 Bathrooms
- 1 Garage
- 3 WC
The Leap III is made for big families who need space, with four separate living areas and four bedrooms. There's a ground-floor theatre room, and ground floor bathroom and bedroom options. This design has three bathrooms, and an open-plan kitchen, living and dining area - ideal if you need plenty of room for everyone to have their space, with inviting areas for the family to gather.
PACKAGE INCLUSIONS
• Concrete driveway
• Ceramic tiles or laminated timber to ground floor
• Rear verandah and porch with tiles
• Ducted AC with 5-year warranty
• 5-year warranty for all appliances
• 900mm Haier appliances
• 20mm stone tops to kitchen and vanities
• 2790mm (H) ceilings to front living room and study nook
• 2340mm (H) internal doors and entry door to ground floor
• Freestanding bath
• Sliding mirrored robes
• 10-10-20 Guarantee
LOCATION
Austral Estate is in a prime location, and is fast becoming one of Austral’s most iconic and sought-after land releases. Leppington train station is only 8 minutes by bus, there is quick access to the M5 and Westlink M7, and it’s moments from the future Leppington Town Centre, poised to become the South-West’s major hub (complete with a large shopping centre, restaurants, cafés, homemaker centre, offices, civic centre, aquatic centre and much more). Austral Estate is also close to Western Sydney Parklands, which offers a peaceful and family-friendly atmosphere. With exciting, proposed retail, cultural, employment and community offerings, future growth and investment is set to inject new life and vitality into this Priority Growth Area. Austral will also benefit from the new Western Sydney Airport expected to be complete in 2026.
FLOOR PLAN
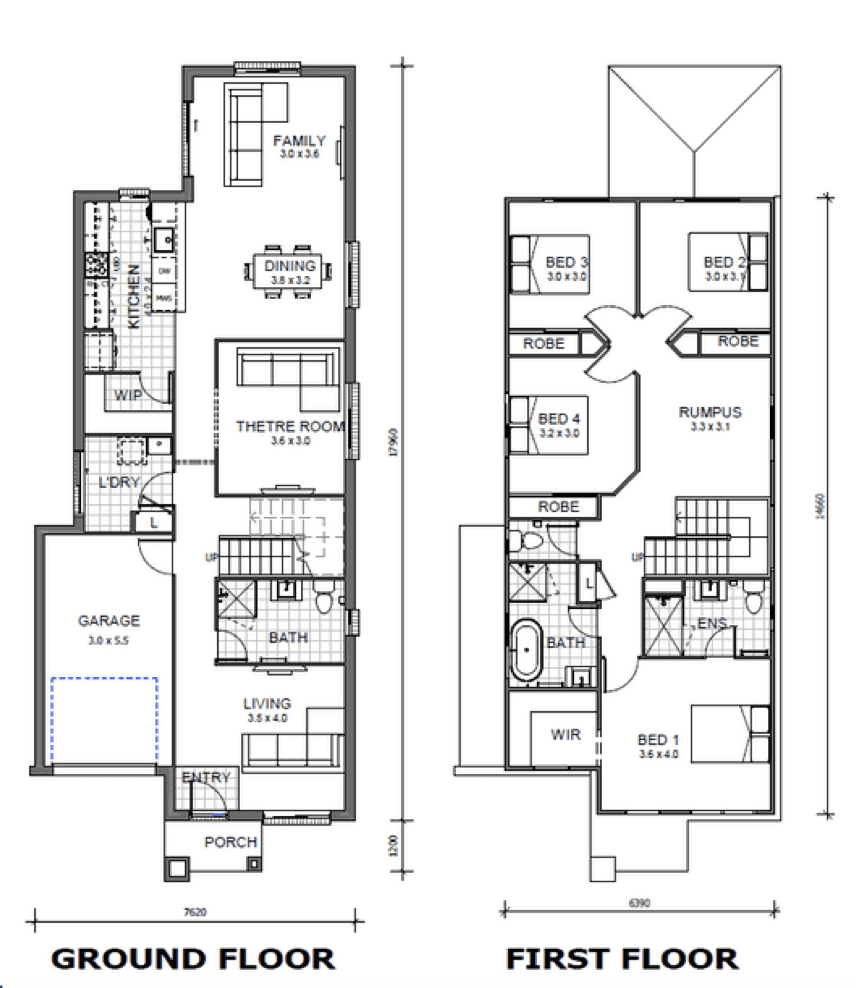
- 4 Bedrooms
- 4 Living
- 2.5 Bathrooms
- 3 WC
- 1 Garage
LOT MEASUREMENTS
- Lot Width 10.06 m
- Lot Depth 31.34 m
TOTAL 315.28 m2
HOME MEASUREMENTS
- Ground Floor 96.25 m2
- First Floor 90.35 m2
- Garage 19.37 m2
- Porch 2.90 m2
TOTAL 208.87 m2

