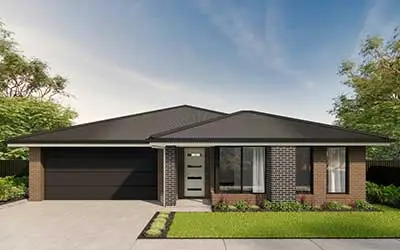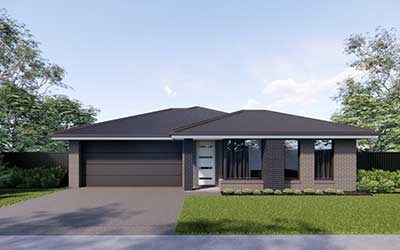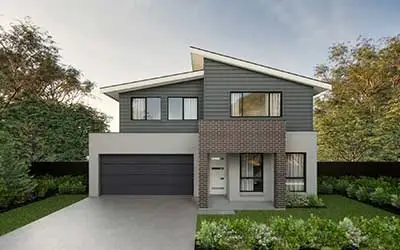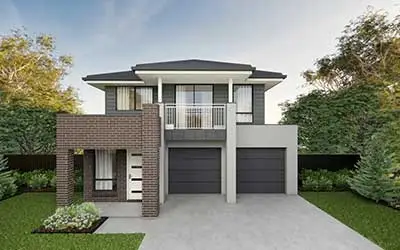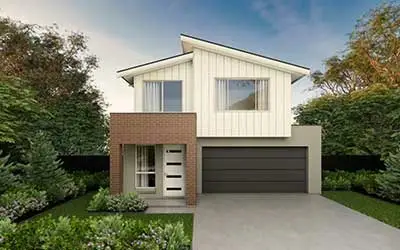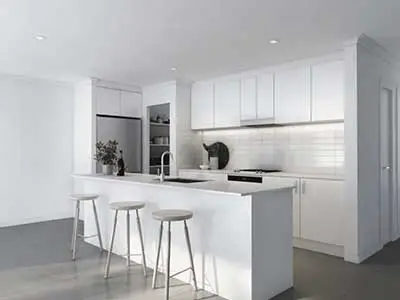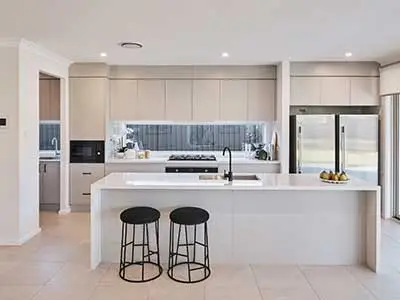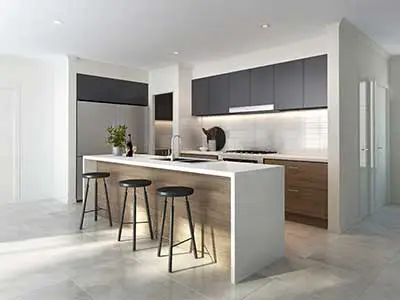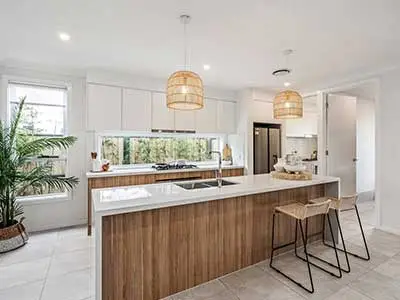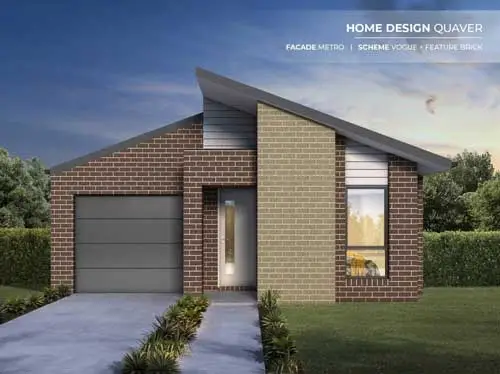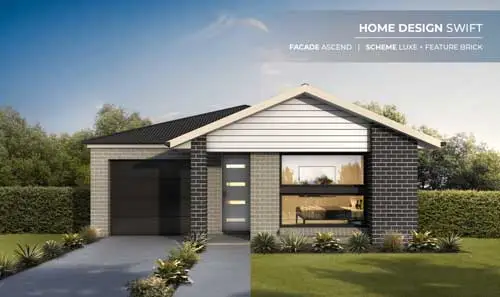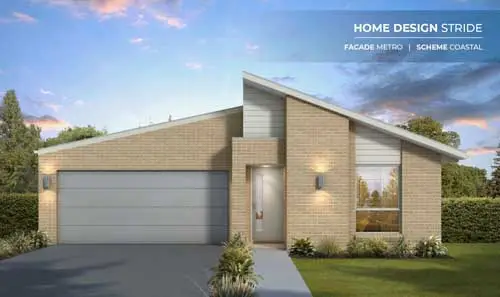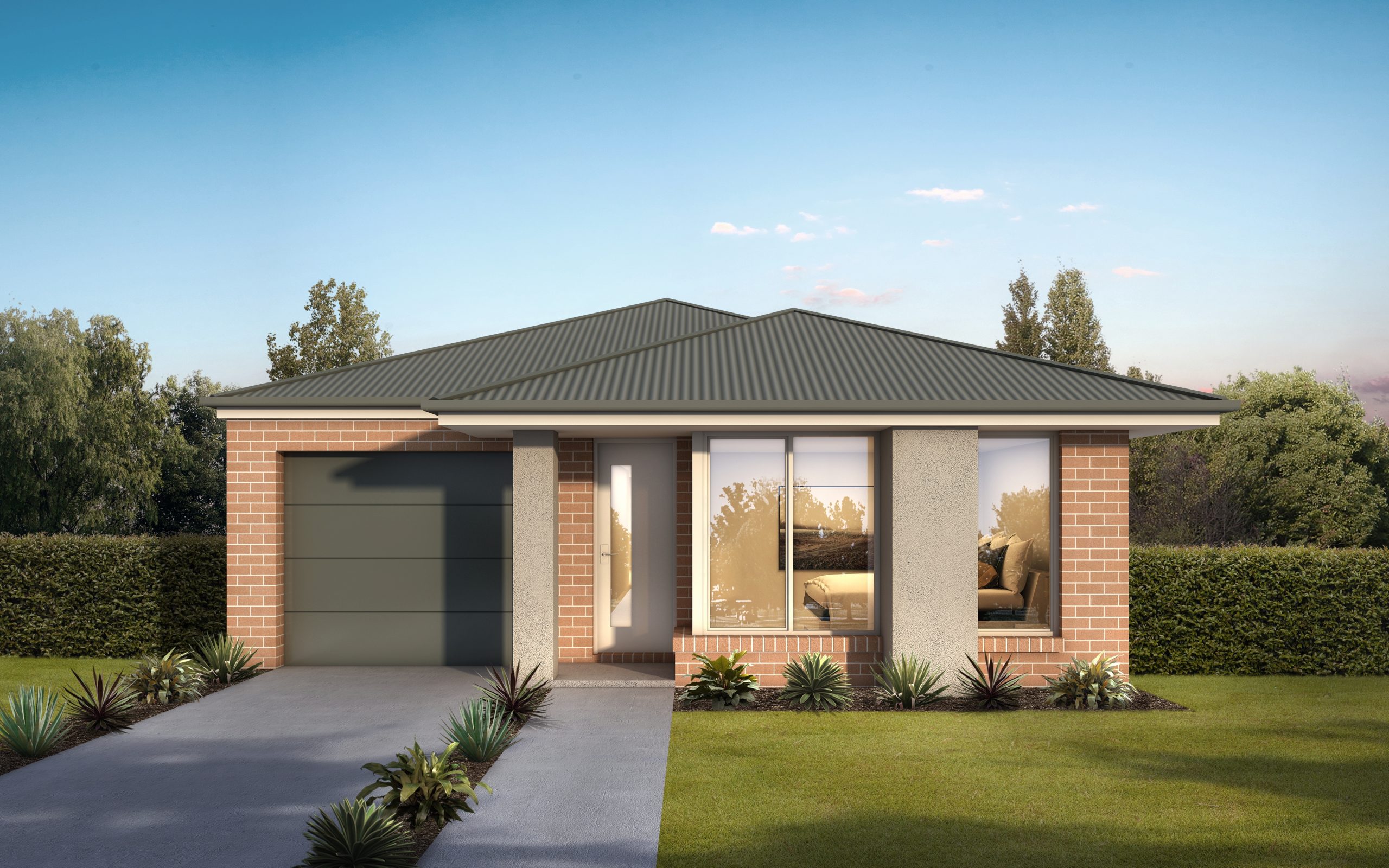
MARSDEN PARK HOUSE & LAND PACKAGE
LOT 7714 MAZUS STREET, MARSDEN PARK
- 4 Bedrooms
- 1 Living
- 1 Bathrooms
- 1 Garage
- 1 WC
The Swift II is a four bedroom home all with built in robes, featuring a master bedroom that is placed at the front of the home. The open-plan kitchen, living and dining area maximises natural light and is perfect for large families who love entertaining.
PACKAGE INCLUSIONS
• Concrete driveway
• Ceramic tiles or laminated timber to ground floor
• Rear verandah and porch with tiles
• Ducted AC with 5-year warranty
• 5-year warranty for all appliances
• 900mm Haier appliances
• 20mm stone tops to kitchen and vanities
• 2790mm (H) ceilings to front living room and study nook
• 2340mm (H) internal doors and entry door to ground floor
• Freestanding bath
• Sliding mirrored robes
• 10-10-20 Guarantee
LOCATION
Marsden Park, lies at the heart of the North West Growth Precinct where everything is on your doorstep for the ultimate family lifestyle. Business and employment opportunities are close by: 10 mins to Sydney Business Park and 20 mins to Norwest Business Par. Numerous new schools and childcare facilities are opening and the tertiary education facilities of the Western Sydney Uni and TAFE are all within easy reach. Hospitals and medical centres within the North West are a short drive away. Blacktown and Parramatta town centres are within easy reach. You’re surrounded by entertainment and recreation pursuit.
FLOOR PLAN
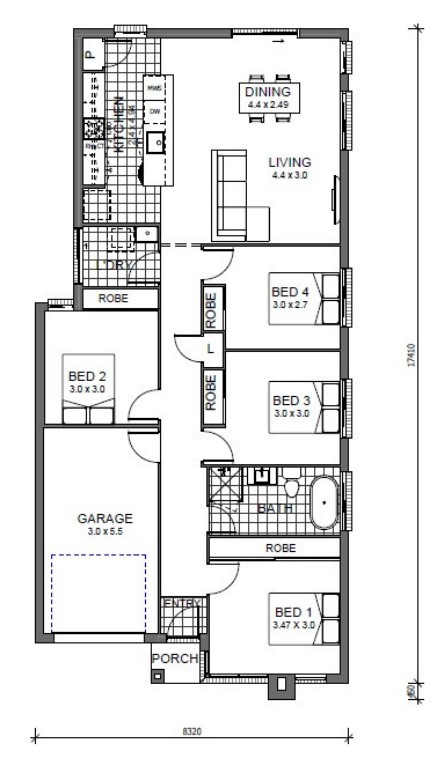
- 4 Bedrooms
- 1 Living
- 1 Bathrooms
- 1 WC
- 1 Garage
LOT MEASUREMENTS
- Lot Width 10 m
- Lot Depth 27.5 m
TOTAL 275 m2
HOME MEASUREMENTS
- Ground Floor 113.87 m2
- Garage 19.20 m2
- Porch 1.39 m2
TOTAL 135 m2

