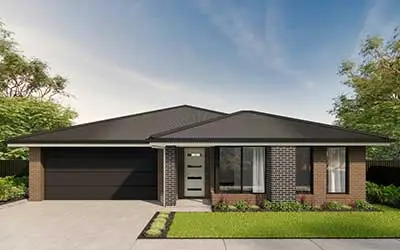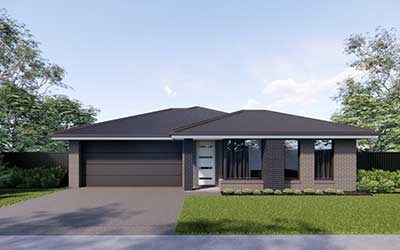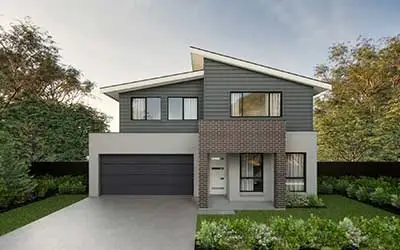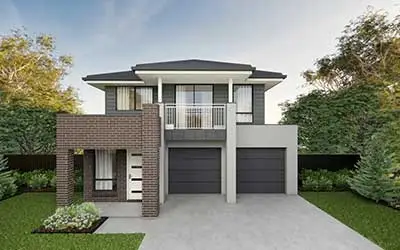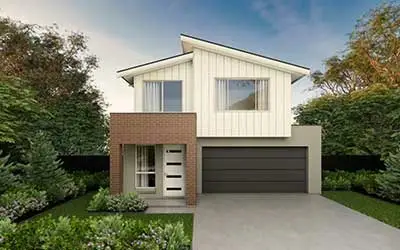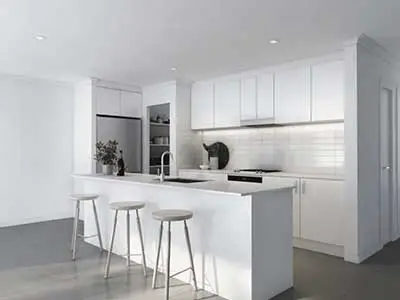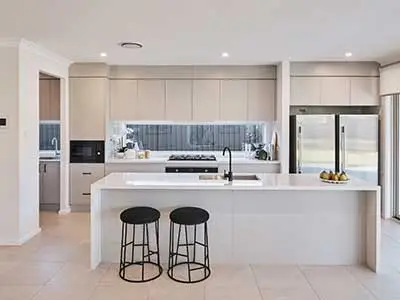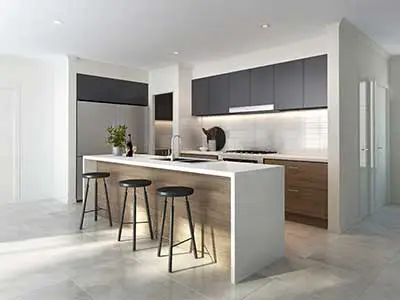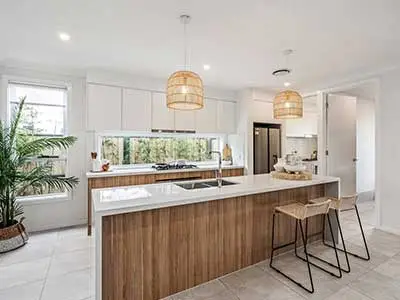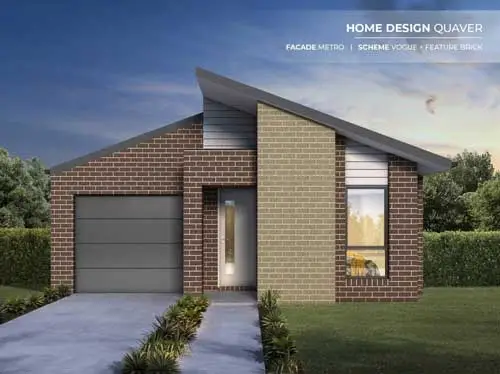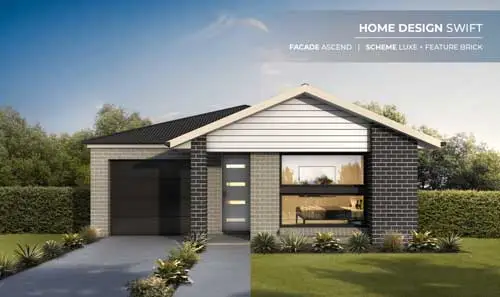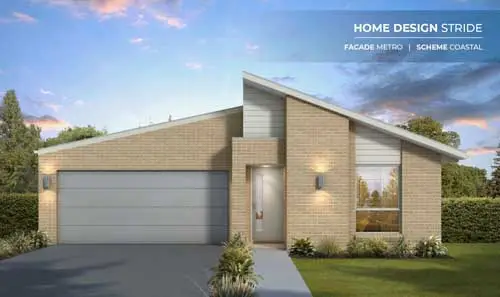




UNIT 102/7 HOYLE AVE, CASTLE HILL
The Office I Urban is a the ideal design for families needing xxxxxx
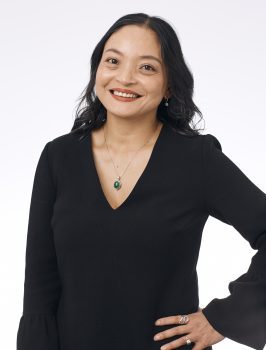
$1,799,000
- 3 Bedrooms
- 2 Living
- 2 Bathrooms
- 7 Garage
- 3 WC
Move-in Ready Price with superior inclusions
Home Design: Office I Urban
PACKAGE INCLUSIONS
• Concrete driveway
• Ceramic tiles or laminated timber to ground floor
• Rear verandah and porch with tiles
• Ducted AC with 5-year warranty
• 5-year warranty for all appliances
• 900mm Haier appliances
• 20mm stone tops to kitchen and vanities
• 2790mm (H) ceilings to front living room and study nook
• 2340mm (H) internal doors and entry door to ground floor
• Freestanding bath
• Sliding mirrored robes
• 10-10-20 Guarantee
LOCATION
A vibrant office that now has not 1, but 2 toasters!
FLOOR PLAN
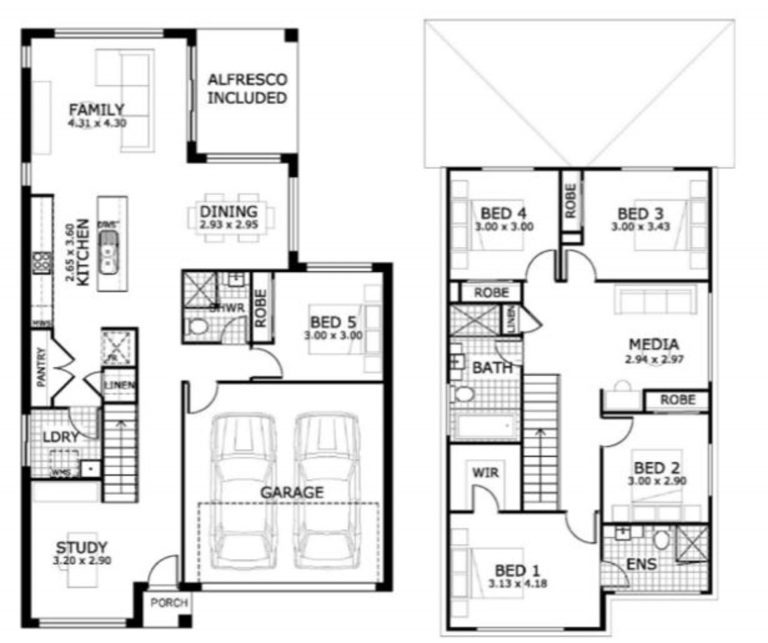
- 4 Bedrooms
- 3 Living
- 3 Bathrooms
- 3 WC
- 3 Garage
LOT MEASUREMENTS
- Lot Width 12.5 m
- Lot Depth 33.1 m
TOTAL 235.76 m2
HOME MEASUREMENTS
- Ground Floor 102.17 m2
- First Floor 89.75 m2
- Garage 46m2
- Porch 1.35 m2
- Alfresco 9.66 m2
TOTAL 172 m2

